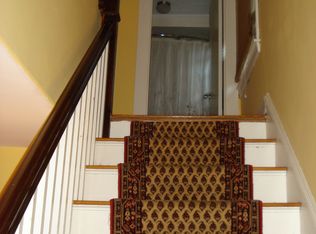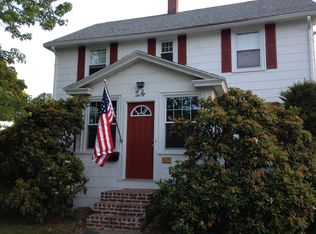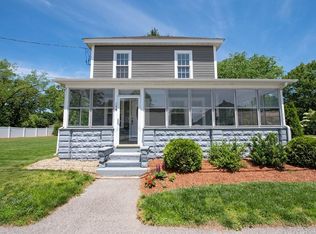This charming Colonial located in desirable Westlands neighborhood offers three bedrooms upstairs with one full bath and half bath downstairs. This true New England charmer wraps you in warmth as you enter the enclosed front porch. Open concept front to back living/dining room which includes a pellet stove to keep you warm on those cool New England nights. This home is set on a picturesque lot featuring an in-ground pool and a fenced in yard with two sheds and a detached two car garage. Relax and enjoy your evenings in the beautiful sun room looking out into the back yard. Close to Rt. 3, Rt. 495, shopping centers, jogging trails and many more amenities. Price to sell! Don't let this one escape, come see it today!
This property is off market, which means it's not currently listed for sale or rent on Zillow. This may be different from what's available on other websites or public sources.


