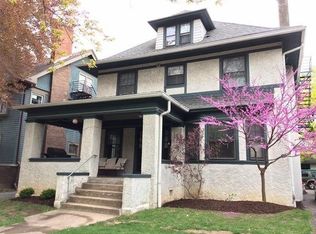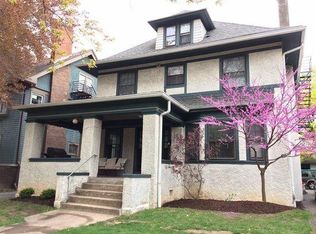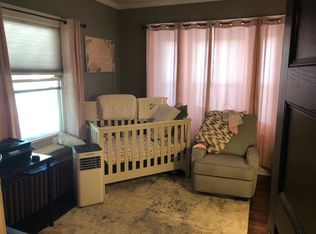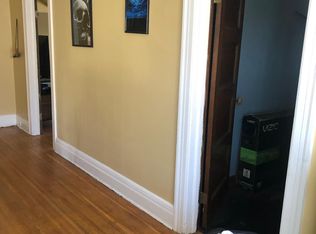Closed
$378,000
194 Culver Rd, Rochester, NY 14607
5beds
3,193sqft
Duplex, Multi Family
Built in 1910
-- sqft lot
$431,800 Zestimate®
$118/sqft
$1,909 Estimated rent
Home value
$431,800
$402,000 - $466,000
$1,909/mo
Zestimate® history
Loading...
Owner options
Explore your selling options
What's special
Irresistible investment opportunity for owner-occupiers & income-oriented investors alike! This great 2-family home is ideally located near 490 & the desirable Park Ave neighborhood. Its current gross annual income is $38,460. The 1st unit encompasses the 1st & 2nd floor & offers a spacious modern kitchen, 4 large bedrooms & 3 full baths. Exquisite mahogany woodwork, pocket doors & a large foyer w/ grand staircase are just a few of the charming characteristics in this unit. Additional features include central air, convenient first-floor laundry & gorgeous hardwood floors. The updated 3rd floor apartment boasts a private entrance & open floor plan, a loft space & separate bedroom, ideal for versatile use. The full bath features an elegant green clawfoot tub, historical tile flooring & walk-in shower. Laundry is available for this unit in the basement. Ample parking is available w/ a 2 1/2 car garage & open parking space. The private backyard space is perfect for warm weather gatherings. Delayed negotiations. Offers due Mon 2/5 @11am. Please allow 24 hours for offers to be reviewed.
Zillow last checked: 8 hours ago
Listing updated: March 11, 2024 at 08:35am
Listed by:
Mark A. Siwiec 585-304-7544,
Elysian Homes by Mark Siwiec and Associates
Bought with:
Nicholas E Perlet, 10401238676
RE/MAX Realty Group
Source: NYSAMLSs,MLS#: R1518493 Originating MLS: Rochester
Originating MLS: Rochester
Facts & features
Interior
Bedrooms & bathrooms
- Bedrooms: 5
- Bathrooms: 4
- Full bathrooms: 4
Heating
- Gas, Forced Air
Cooling
- Central Air
Appliances
- Included: Gas Water Heater
Features
- Attic, Cathedral Ceiling(s)
- Flooring: Carpet, Hardwood, Tile, Varies
- Windows: Leaded Glass
- Basement: Full
- Number of fireplaces: 1
Interior area
- Total structure area: 3,193
- Total interior livable area: 3,193 sqft
Property
Parking
- Total spaces: 2
- Parking features: Paved, Parking Available, Two or More Spaces, Garage
- Garage spaces: 2
Features
- Patio & porch: Deck
- Exterior features: Deck, Fence
- Fencing: Partial
Lot
- Size: 6,098 sqft
- Dimensions: 50 x 126
- Features: Near Public Transit
Details
- Parcel number: 26140012253000030320000000
- Special conditions: Standard
Construction
Type & style
- Home type: MultiFamily
- Architectural style: Duplex
- Property subtype: Duplex, Multi Family
Materials
- Stucco
- Foundation: Block
- Roof: Asphalt,Shingle
Condition
- Resale
- Year built: 1910
Utilities & green energy
- Sewer: Connected
- Water: Connected, Public
- Utilities for property: Cable Available, Sewer Connected, Water Connected
Community & neighborhood
Location
- Region: Rochester
- Subdivision: Leighton Lea
Other
Other facts
- Listing terms: Cash,Conventional,FHA,VA Loan
Price history
| Date | Event | Price |
|---|---|---|
| 3/8/2024 | Sold | $378,000+16.3%$118/sqft |
Source: | ||
| 2/6/2024 | Pending sale | $324,900$102/sqft |
Source: | ||
| 1/31/2024 | Listed for sale | $324,900+26.2%$102/sqft |
Source: | ||
| 7/31/2017 | Sold | $257,500-6.3%$81/sqft |
Source: | ||
| 6/6/2017 | Pending sale | $274,900$86/sqft |
Source: Roxwell Properties, Inc. #R1044525 Report a problem | ||
Public tax history
| Year | Property taxes | Tax assessment |
|---|---|---|
| 2024 | -- | $415,000 +61.2% |
| 2023 | -- | $257,500 |
| 2022 | -- | $257,500 |
Find assessor info on the county website
Neighborhood: Park Avenue
Nearby schools
GreatSchools rating
- 4/10School 15 Children S School Of RochesterGrades: PK-6Distance: 0.5 mi
- 3/10East Lower SchoolGrades: 6-8Distance: 1.1 mi
- 2/10East High SchoolGrades: 9-12Distance: 1.1 mi
Schools provided by the listing agent
- District: Rochester
Source: NYSAMLSs. This data may not be complete. We recommend contacting the local school district to confirm school assignments for this home.



