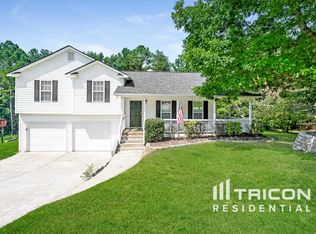This Split Foyer home is low maintenance. Vinyl siding, side entry 2 car garage. New roof, entry front door, paint. Country kitchen with island, eat in kitchen. Great room with hardwood floor and fireplace. Separate dining area. Master bedroom has trey ceiling, walk in closet. Master bath has double sinks, separate tub shower, soaking tub. Downstairs boost a large great room, or extra bedroom, family room, office, take your pick. Storage are. Ceiling fans, gas range, microwave, dishwasher, tiled floor, hardwood, walk in pantry. Must see. THIS ONE WON'T LAST.....
This property is off market, which means it's not currently listed for sale or rent on Zillow. This may be different from what's available on other websites or public sources.
