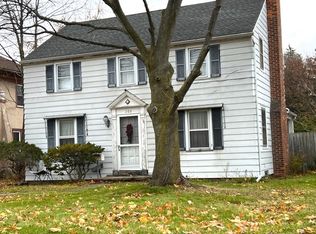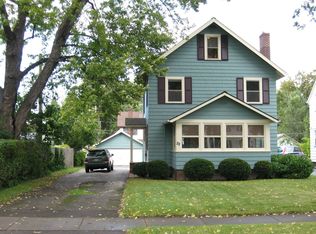Closed
$247,500
194 Cooper Rd, Rochester, NY 14617
4beds
1,515sqft
Single Family Residence
Built in 1945
6,534 Square Feet Lot
$268,200 Zestimate®
$163/sqft
$2,436 Estimated rent
Home value
$268,200
$255,000 - $282,000
$2,436/mo
Zestimate® history
Loading...
Owner options
Explore your selling options
What's special
Hard to find 4 bedroom, 1.5 bath colonial in West Irondequoit! Excellent location with walkability to the high school, middle school and I-square. Freshly painted, hardwood floors throughout, and loaded with natural light! Spacious eat-in kitchen, huge pantry, plenty of cabinetry and large center island. Recent updates include: Brand New High Efficiency furnace in 2021, TANKLESS H20 tank only 4 years old, Full TEAR OFF Roof in 2020 with transferrable warranty, Vinyl Windows throughout, and Blown in insulation! Truly not a thing to do on the mechanicals for years and years to come! Cozy bonus room off the dining room ideal for another hang out space of home office with access to the backyard. Fully fenced in backyard with garage that opens to both the front and back. Delayed negotiations until Tuesday 4/18 @ 2 pm. Please allow 24 hrs to review offers.
Zillow last checked: 8 hours ago
Listing updated: June 30, 2023 at 09:27am
Listed by:
Jason M Ruffino 585-279-8295,
RE/MAX Realty Group
Bought with:
Roxanne S. Stavropoulos, 10301207687
RE/MAX Plus
Source: NYSAMLSs,MLS#: R1463648 Originating MLS: Rochester
Originating MLS: Rochester
Facts & features
Interior
Bedrooms & bathrooms
- Bedrooms: 4
- Bathrooms: 2
- Full bathrooms: 1
- 1/2 bathrooms: 1
- Main level bathrooms: 1
Heating
- Gas, Forced Air
Cooling
- Central Air
Appliances
- Included: Dryer, Dishwasher, Gas Oven, Gas Range, Gas Water Heater, Refrigerator, Washer
- Laundry: In Basement
Features
- Breakfast Bar, Ceiling Fan(s), Separate/Formal Dining Room, Eat-in Kitchen, Separate/Formal Living Room, Kitchen Island
- Flooring: Carpet, Hardwood, Tile, Varies
- Basement: Full
- Number of fireplaces: 1
Interior area
- Total structure area: 1,515
- Total interior livable area: 1,515 sqft
Property
Parking
- Total spaces: 1
- Parking features: Attached, Garage, Garage Door Opener
- Attached garage spaces: 1
Features
- Levels: Two
- Stories: 2
- Patio & porch: Balcony, Open, Porch
- Exterior features: Blacktop Driveway, Balcony
Lot
- Size: 6,534 sqft
- Dimensions: 48 x 134
- Features: Near Public Transit, Residential Lot
Details
- Parcel number: 2634000761100005033000
- Special conditions: Standard
Construction
Type & style
- Home type: SingleFamily
- Architectural style: Colonial
- Property subtype: Single Family Residence
Materials
- Stone, Vinyl Siding, Copper Plumbing
- Foundation: Block
- Roof: Asphalt
Condition
- Resale
- Year built: 1945
Utilities & green energy
- Electric: Circuit Breakers
- Sewer: Connected
- Water: Connected, Public
- Utilities for property: Cable Available, High Speed Internet Available, Sewer Connected, Water Connected
Community & neighborhood
Location
- Region: Rochester
- Subdivision: Parcel/Rudman Farm
Other
Other facts
- Listing terms: Cash,Conventional,FHA,VA Loan
Price history
| Date | Event | Price |
|---|---|---|
| 6/28/2023 | Sold | $247,500+41.5%$163/sqft |
Source: | ||
| 4/19/2023 | Pending sale | $174,900$115/sqft |
Source: | ||
| 4/13/2023 | Listed for sale | $174,900+94.5%$115/sqft |
Source: | ||
| 8/30/2016 | Listing removed | $89,900$59/sqft |
Source: RE/MAX Realty Group #R295033 Report a problem | ||
| 7/27/2016 | Pending sale | $89,900$59/sqft |
Source: RE/MAX Realty Group #R295033 Report a problem | ||
Public tax history
| Year | Property taxes | Tax assessment |
|---|---|---|
| 2024 | -- | $207,000 +15% |
| 2023 | -- | $180,000 +48.6% |
| 2022 | -- | $121,100 |
Find assessor info on the county website
Neighborhood: 14617
Nearby schools
GreatSchools rating
- 9/10Listwood SchoolGrades: K-3Distance: 0.3 mi
- 6/10Dake Junior High SchoolGrades: 7-8Distance: 0.2 mi
- 8/10Irondequoit High SchoolGrades: 9-12Distance: 0.2 mi
Schools provided by the listing agent
- District: West Irondequoit
Source: NYSAMLSs. This data may not be complete. We recommend contacting the local school district to confirm school assignments for this home.

