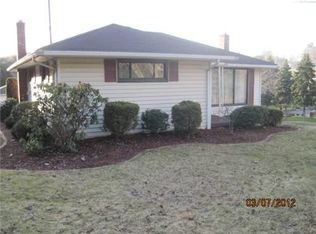Sold for $222,500
$222,500
194 Concord Circle Rd N, Beaver Falls, PA 15010
3beds
1,456sqft
Single Family Residence
Built in 1987
1.29 Acres Lot
$260,000 Zestimate®
$153/sqft
$1,596 Estimated rent
Home value
$260,000
$242,000 - $278,000
$1,596/mo
Zestimate® history
Loading...
Owner options
Explore your selling options
What's special
This remarkable three-bedroom ranch home exudes privacy and tranquility, set on a sprawling tree lined property spanning over an acre. Its open and modern floor plan encompasses a spacious eat-in kitchen/dining room combo with vaulted ceilings, providing ample space for gatherings. The kitchen seamlessly connects to a sizable deck, which offers a breathtaking view of the beautifully landscaped yard, creating a serene retreat. For entertaining purposes, the lower level features a family room, while the newly installed metal roof ensures durability and protection. The property also includes an owner's quarters with an ensuite bathroom, providing a private sanctuary. Additionally, the main floor boasts a full second bathroom, illuminated by natural light pouring in through a skylight. Conveniently located within close proximity to PA turnpike and Cranberry.
Zillow last checked: 8 hours ago
Listing updated: July 13, 2023 at 12:27pm
Listed by:
Biba Lubenski 724-846-5440,
HOWARD HANNA REAL ESTATE SERVICES
Bought with:
Sadler Priest
EXP REALTY LLC
Source: WPMLS,MLS#: 1607167 Originating MLS: West Penn Multi-List
Originating MLS: West Penn Multi-List
Facts & features
Interior
Bedrooms & bathrooms
- Bedrooms: 3
- Bathrooms: 2
- Full bathrooms: 2
Primary bedroom
- Level: Main
- Dimensions: 13x14
Bedroom 2
- Level: Main
- Dimensions: 10x13
Bedroom 3
- Level: Main
- Dimensions: 13x11
Dining room
- Level: Main
- Dimensions: 13
Family room
- Level: Lower
Kitchen
- Level: Main
- Dimensions: 23 x
Living room
- Level: Main
- Dimensions: 13x13
Heating
- Electric
Cooling
- Central Air
Features
- Flooring: Carpet, Vinyl
- Basement: Finished,Walk-Out Access
- Number of fireplaces: 1
Interior area
- Total structure area: 1,456
- Total interior livable area: 1,456 sqft
Property
Parking
- Total spaces: 1
- Parking features: Built In
- Has attached garage: Yes
Features
- Levels: One
- Stories: 1
Lot
- Size: 1.29 Acres
- Dimensions: 1.29
Construction
Type & style
- Home type: SingleFamily
- Architectural style: Ranch
- Property subtype: Single Family Residence
Materials
- Brick, Vinyl Siding
- Roof: Metal
Condition
- Resale
- Year built: 1987
Utilities & green energy
- Sewer: Public Sewer
- Water: Public
Community & neighborhood
Location
- Region: Beaver Falls
Price history
| Date | Event | Price |
|---|---|---|
| 7/10/2023 | Sold | $222,500-1.1%$153/sqft |
Source: | ||
| 5/29/2023 | Contingent | $225,000$155/sqft |
Source: | ||
| 5/24/2023 | Listed for sale | $225,000$155/sqft |
Source: | ||
Public tax history
Tax history is unavailable.
Neighborhood: 15010
Nearby schools
GreatSchools rating
- 6/10Riverside El SchoolGrades: PK-5Distance: 3.2 mi
- 7/10Riverside MsGrades: 6-8Distance: 3.2 mi
- 5/10Riverside High SchoolGrades: 9-12Distance: 3.1 mi
Schools provided by the listing agent
- District: Riverside
Source: WPMLS. This data may not be complete. We recommend contacting the local school district to confirm school assignments for this home.
Get pre-qualified for a loan
At Zillow Home Loans, we can pre-qualify you in as little as 5 minutes with no impact to your credit score.An equal housing lender. NMLS #10287.
