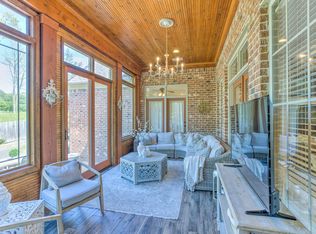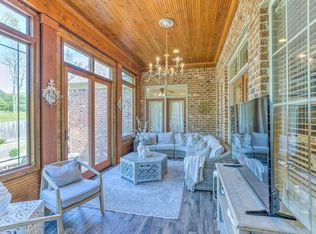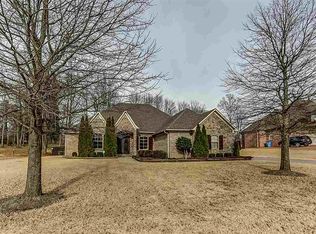Sold for $510,000 on 03/07/24
$510,000
194 Colton Ridge Ln, Atoka, TN 38004
4beds
3,068sqft
Single Family Residence
Built in 2005
0.34 Acres Lot
$537,700 Zestimate®
$166/sqft
$2,753 Estimated rent
Home value
$537,700
$511,000 - $565,000
$2,753/mo
Zestimate® history
Loading...
Owner options
Explore your selling options
What's special
Indulge in luxury with this 4-bed, 3.5-bath custom-built home boasting 3000+ sq ft on one level. Includes a formal living room and office. Upgradable for more space, it features beadboard ceilings, hardwood floors, Jaguar granite, and plantation shutters. Freshly painted, with 8 ft doors and an outdoor kitchen under a new pergola. A showcase of meticulous upgrades awaits in the coveted Lochmeade subdivision.
Zillow last checked: 8 hours ago
Listing updated: March 07, 2024 at 06:08pm
Listed by:
Deanna L Webb,
Halloran Realty Group
Bought with:
Laura L Williams
Covington Realty & Auction LLC
Source: MAAR,MLS#: 10164113
Facts & features
Interior
Bedrooms & bathrooms
- Bedrooms: 4
- Bathrooms: 4
- Full bathrooms: 3
- 1/2 bathrooms: 1
Primary bedroom
- Features: Walk-In Closet(s), Sitting Area, Vaulted/Coffered Ceiling, Smooth Ceiling, Carpet
- Level: First
- Area: 225
- Dimensions: 15 x 15
Bedroom 2
- Features: Walk-In Closet(s), Shared Bath, Smooth Ceiling, Carpet
- Level: First
Bedroom 3
- Features: Walk-In Closet(s), Shared Bath, Smooth Ceiling, Carpet
- Level: First
Bedroom 4
- Features: Private Full Bath, Smooth Ceiling, Carpet
- Level: First
Primary bathroom
- Features: Full Bath
Dining room
- Features: Separate Dining Room
- Area: 150
- Dimensions: 10 x 15
Kitchen
- Features: Updated/Renovated Kitchen, Eat-in Kitchen, Breakfast Bar, Pantry, Kitchen Island
Living room
- Features: Separate Living Room, Separate Den
- Area: 150
- Dimensions: 10 x 15
Office
- Features: Built-in Features, Vaulted/Coffered Ceilings, Smooth Ceiling, Tile Floor
- Level: First
Den
- Area: 625
- Dimensions: 25 x 25
Heating
- Natural Gas
Cooling
- Attic Fan, Ceiling Fan(s), Dual, 220 Wiring
Features
- All Bedrooms Down, Primary Down, Vaulted/Coffered Primary, Split Bedroom Plan, Double Vanity Bath, Full Bath Down, Half Bath Down, Smooth Ceiling, High Ceilings, Vaulted/Coff/Tray Ceiling
- Flooring: Part Hardwood, Part Carpet, Tile
- Windows: Double Pane Windows
- Number of fireplaces: 1
- Fireplace features: Vented Gas Fireplace, In Den/Great Room, Gas Log
Interior area
- Total interior livable area: 3,068 sqft
Property
Parking
- Total spaces: 3
- Parking features: Driveway/Pad, More than 3 Coverd Spaces, Storage, Workshop in Garage, Garage Door Opener, Garage Faces Side
- Has garage: Yes
- Covered spaces: 3
- Has uncovered spaces: Yes
Features
- Stories: 1
- Patio & porch: Porch, Patio, Covered Patio
- Exterior features: Gas Grill
- Pool features: None
- Fencing: Wood
Lot
- Size: 0.34 Acres
- Dimensions: .34
- Features: Professionally Landscaped
Details
- Parcel number: 111N 111N A03600
Construction
Type & style
- Home type: SingleFamily
- Architectural style: Traditional
- Property subtype: Single Family Residence
Materials
- Brick Veneer, Stone
Condition
- New construction: No
- Year built: 2005
Community & neighborhood
Security
- Security features: Wrought Iron Security Drs
Location
- Region: Atoka
- Subdivision: Lochmeade Sec A
HOA & financial
HOA
- Has HOA: Yes
- HOA fee: $800 annually
Price history
| Date | Event | Price |
|---|---|---|
| 3/7/2024 | Sold | $510,000-1.8%$166/sqft |
Source: | ||
| 2/18/2024 | Contingent | $519,500$169/sqft |
Source: | ||
| 2/10/2024 | Price change | $519,500-3.8%$169/sqft |
Source: | ||
| 2/8/2024 | Price change | $539,900-1.8%$176/sqft |
Source: | ||
| 1/18/2024 | Listed for sale | $549,900+4.7%$179/sqft |
Source: | ||
Public tax history
| Year | Property taxes | Tax assessment |
|---|---|---|
| 2024 | $3,441 +5.1% | $145,075 |
| 2023 | $3,272 +5% | $145,075 +42.9% |
| 2022 | $3,116 +1.7% | $101,500 |
Find assessor info on the county website
Neighborhood: 38004
Nearby schools
GreatSchools rating
- 6/10Atoka Elementary SchoolGrades: PK-5Distance: 1 mi
- 6/10Munford Middle SchoolGrades: 6-8Distance: 2.2 mi
- 7/10Munford High SchoolGrades: 9-12Distance: 1.9 mi

Get pre-qualified for a loan
At Zillow Home Loans, we can pre-qualify you in as little as 5 minutes with no impact to your credit score.An equal housing lender. NMLS #10287.
Sell for more on Zillow
Get a free Zillow Showcase℠ listing and you could sell for .
$537,700
2% more+ $10,754
With Zillow Showcase(estimated)
$548,454

