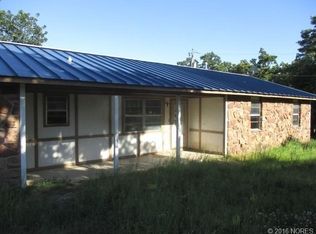Sold for $475,000
$475,000
194 Choctaw Rdg, Sand Springs, OK 74063
4beds
2,400sqft
Single Family Residence
Built in 2024
2.5 Acres Lot
$480,600 Zestimate®
$198/sqft
$2,617 Estimated rent
Home value
$480,600
Estimated sales range
Not available
$2,617/mo
Zestimate® history
Loading...
Owner options
Explore your selling options
What's special
NEW CONSTRUCTION home + 40x60 shop + 30x30 attached carport nearing completion- This home can be ready to close in 30-45 days! Located on a dead end road with all paved roads, this new construction home sits on 2.5 acres with no HOA or restrictions. Livestock and ATVs are welcome. Home features 4 bedrooms, 2 full baths and a powder bath. Primary bedroom features two walk-in closets and private bath. All large bedrooms, all with ceiling fans. Home includes a tankless water heater, spray foam insulation, stained concrete floors, HUGE 30x30 garage plus an attached carport! The custom cabinets installed, granite counter tops are on the way! Easy, quick access to Keystone Lake and only 22 minutes to Tulsa! Builder offering one year warranty.
Zillow last checked: 8 hours ago
Listing updated: July 08, 2025 at 09:39am
Listed by:
Kurt Bachmann 918-215-8924,
McGraw, REALTORS
Bought with:
Jeanette Bagrosky, 154999
Coldwell Banker Select
Source: MLS Technology, Inc.,MLS#: 2432612 Originating MLS: MLS Technology
Originating MLS: MLS Technology
Facts & features
Interior
Bedrooms & bathrooms
- Bedrooms: 4
- Bathrooms: 3
- Full bathrooms: 2
- 1/2 bathrooms: 1
Primary bedroom
- Description: Master Bedroom,Private Bath,Separate Closets,Walk-in Closet
- Level: First
Bedroom
- Description: Bedroom,
- Level: First
Bedroom
- Description: Bedroom,
- Level: First
Bedroom
- Description: Bedroom,
- Level: First
Primary bathroom
- Description: Master Bath,Bathtub,Double Sink,Full Bath
- Level: First
Bathroom
- Description: Hall Bath,Bathtub,Full Bath
- Level: First
Dining room
- Description: Dining Room,
- Level: First
Kitchen
- Description: Kitchen,
- Level: First
Living room
- Description: Living Room,Fireplace
- Level: First
Utility room
- Description: Utility Room,Inside
- Level: First
Heating
- Central, Electric
Cooling
- Central Air
Appliances
- Included: Dishwasher, Oven, Range, Stove, Tankless Water Heater
- Laundry: Washer Hookup, Electric Dryer Hookup
Features
- Granite Counters, High Ceilings, Ceiling Fan(s), Electric Range Connection, Programmable Thermostat
- Flooring: Concrete
- Doors: Insulated Doors
- Windows: Vinyl, Insulated Windows
- Basement: None
- Number of fireplaces: 1
- Fireplace features: Wood Burning
Interior area
- Total structure area: 2,400
- Total interior livable area: 2,400 sqft
Property
Parking
- Total spaces: 2
- Parking features: Attached, Carport, Garage
- Attached garage spaces: 2
- Has carport: Yes
Features
- Levels: One
- Stories: 1
- Patio & porch: Covered, Patio, Porch
- Exterior features: Gravel Driveway, None
- Pool features: None
- Fencing: Barbed Wire,Partial
Lot
- Size: 2.50 Acres
- Features: Farm, Greenbelt, Ranch
Details
- Additional structures: Workshop
Construction
Type & style
- Home type: SingleFamily
- Architectural style: Other
- Property subtype: Single Family Residence
Materials
- HardiPlank Type, Stone Veneer, Wood Frame
- Foundation: Slab
- Roof: Metal
Condition
- Year built: 2024
Utilities & green energy
- Sewer: Aerobic Septic
- Water: Rural
- Utilities for property: Electricity Available, Water Available
Green energy
- Energy efficient items: Doors, Windows
Community & neighborhood
Security
- Security features: No Safety Shelter
Location
- Region: Sand Springs
- Subdivision: Green Country Estates Iii
Other
Other facts
- Listing terms: Conventional,FHA,USDA Loan,VA Loan
Price history
| Date | Event | Price |
|---|---|---|
| 7/3/2025 | Sold | $475,000$198/sqft |
Source: | ||
| 6/12/2025 | Pending sale | $475,000$198/sqft |
Source: | ||
| 6/12/2025 | Listing removed | $475,000$198/sqft |
Source: | ||
| 5/8/2025 | Pending sale | $475,000$198/sqft |
Source: | ||
| 2/24/2025 | Price change | $475,000+11.8%$198/sqft |
Source: | ||
Public tax history
Tax history is unavailable.
Neighborhood: 74063
Nearby schools
GreatSchools rating
- 8/10Prue Elementary SchoolGrades: PK-8Distance: 4.6 mi
- 3/10Prue High SchoolGrades: 9-12Distance: 4.6 mi
Schools provided by the listing agent
- Elementary: Prue
- Middle: Prue
- High: Prue
- District: Prue - Sch Dist (60)
Source: MLS Technology, Inc.. This data may not be complete. We recommend contacting the local school district to confirm school assignments for this home.
Get pre-qualified for a loan
At Zillow Home Loans, we can pre-qualify you in as little as 5 minutes with no impact to your credit score.An equal housing lender. NMLS #10287.
Sell with ease on Zillow
Get a Zillow Showcase℠ listing at no additional cost and you could sell for —faster.
$480,600
2% more+$9,612
With Zillow Showcase(estimated)$490,212
