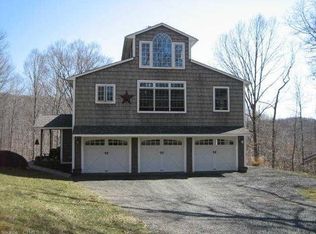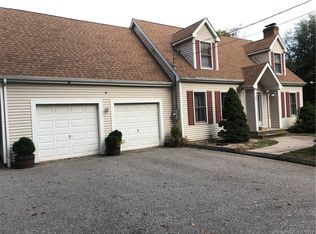Sold for $525,000
$525,000
194 Chestnut Hill Road, East Hampton, CT 06424
3beds
3,146sqft
Single Family Residence
Built in 2000
1.39 Acres Lot
$562,300 Zestimate®
$167/sqft
$3,991 Estimated rent
Home value
$562,300
$506,000 - $624,000
$3,991/mo
Zestimate® history
Loading...
Owner options
Explore your selling options
What's special
Charming Colonial with great curb appeal! The entrance welcomes you with a high ceiling, creating a sense of openness. The tiled mudroom provides a practical entryway, perfect for keeping things organized. The cozy living room includes a wood burning fireplace for those chilly evenings and a slider that opens directly to the deck. The dining room features a charming bow bay window, allowing natural light to pour in. The eat-in kitchen is highlighted by granite countertops, an island for additional prep space, and another slider leading out to the deck making it easy to enjoy indoor-outdoor living.The laundry room is on the main level along with a half bath. On the second floor you will find the primary bedroom with an en suite full bath and walk in closet.There are two additional bedrooms and a full bath in the hallway. The walkout basement is finished for additional living space offering a full bath, shelving,cedar closet, fitness room and a slider to the patio. There is a two-car attached garage with a spacious attic and shelving perfect for extra storage. Garage floors have been professionally epoxied providing a durable, easy to clean surface that enhances the garage's functionality and appearance. The beautiful backyard is a true retreat, featuring an expansive deck ideal for outdoor entertaining, complemented by stone walkways that add a touch of elegance to the landscape. Also enjoy the convenience of central vacuum, sprinkler system and water purification system. Septic System 2024
Zillow last checked: 8 hours ago
Listing updated: December 13, 2024 at 04:22pm
Listed by:
Rose Marie Elias 860-796-7915,
Coldwell Banker Realty 860-563-1010
Bought with:
Karen A. Johnson, RES.0805808
Coldwell Banker Calabro
Source: Smart MLS,MLS#: 24039647
Facts & features
Interior
Bedrooms & bathrooms
- Bedrooms: 3
- Bathrooms: 4
- Full bathrooms: 3
- 1/2 bathrooms: 1
Primary bedroom
- Features: Full Bath, Stall Shower, Walk-In Closet(s), Wall/Wall Carpet
- Level: Upper
Bedroom
- Features: Wall/Wall Carpet
- Level: Upper
Bedroom
- Features: Wall/Wall Carpet
- Level: Upper
Bathroom
- Features: Full Bath, Stall Shower, Tile Floor
- Level: Upper
Bathroom
- Features: Full Bath, Tub w/Shower, Tile Floor
- Level: Upper
Bathroom
- Features: Tile Floor
- Level: Lower
Bathroom
- Features: Tile Floor
- Level: Main
Dining room
- Features: Bay/Bow Window, Hardwood Floor
- Level: Main
Kitchen
- Features: Granite Counters, Dining Area, Eating Space, Sliders, Tile Floor
- Level: Main
Living room
- Features: Fireplace, Sliders, Hardwood Floor
- Level: Main
Heating
- Hot Water, Oil
Cooling
- Central Air
Appliances
- Included: Oven/Range, Microwave, Refrigerator, Dishwasher, Disposal, Water Heater, Tankless Water Heater
- Laundry: Main Level, Mud Room
Features
- Entrance Foyer, Smart Thermostat
- Doors: Storm Door(s)
- Windows: Thermopane Windows
- Basement: Full,Heated,Finished,Walk-Out Access
- Attic: Storage,Pull Down Stairs
- Number of fireplaces: 1
Interior area
- Total structure area: 3,146
- Total interior livable area: 3,146 sqft
- Finished area above ground: 2,340
- Finished area below ground: 806
Property
Parking
- Total spaces: 6
- Parking features: Detached, Paved, Driveway, Garage Door Opener, Private, Asphalt
- Garage spaces: 2
- Has uncovered spaces: Yes
Features
- Patio & porch: Deck
- Exterior features: Outdoor Grill, Rain Gutters, Garden, Lighting, Underground Sprinkler
Lot
- Size: 1.39 Acres
- Features: Rear Lot
Details
- Additional structures: Shed(s)
- Parcel number: 982151
- Zoning: R-4
Construction
Type & style
- Home type: SingleFamily
- Architectural style: Colonial
- Property subtype: Single Family Residence
Materials
- Vinyl Siding
- Foundation: Concrete Perimeter
- Roof: Asphalt
Condition
- New construction: No
- Year built: 2000
Utilities & green energy
- Sewer: Septic Tank
- Water: Well
Green energy
- Energy efficient items: Doors, Windows
Community & neighborhood
Community
- Community features: Lake, Park
Location
- Region: East Hampton
Price history
| Date | Event | Price |
|---|---|---|
| 12/13/2024 | Sold | $525,000$167/sqft |
Source: | ||
| 12/6/2024 | Pending sale | $525,000$167/sqft |
Source: | ||
| 9/9/2024 | Price change | $525,000-4.4%$167/sqft |
Source: | ||
| 9/4/2024 | Price change | $549,000-3.5%$175/sqft |
Source: | ||
| 8/26/2024 | Listed for sale | $569,000+50.1%$181/sqft |
Source: | ||
Public tax history
| Year | Property taxes | Tax assessment |
|---|---|---|
| 2025 | $8,857 +4.4% | $223,050 |
| 2024 | $8,485 +5.5% | $223,050 |
| 2023 | $8,043 +4.4% | $223,050 |
Find assessor info on the county website
Neighborhood: 06424
Nearby schools
GreatSchools rating
- 8/10Memorial SchoolGrades: PK-3Distance: 2.9 mi
- 6/10East Hampton Middle SchoolGrades: 6-8Distance: 2.2 mi
- 8/10East Hampton High SchoolGrades: 9-12Distance: 3.2 mi
Schools provided by the listing agent
- Elementary: Center
- High: East Hampton
Source: Smart MLS. This data may not be complete. We recommend contacting the local school district to confirm school assignments for this home.
Get pre-qualified for a loan
At Zillow Home Loans, we can pre-qualify you in as little as 5 minutes with no impact to your credit score.An equal housing lender. NMLS #10287.
Sell with ease on Zillow
Get a Zillow Showcase℠ listing at no additional cost and you could sell for —faster.
$562,300
2% more+$11,246
With Zillow Showcase(estimated)$573,546

