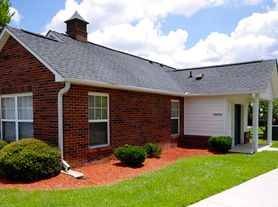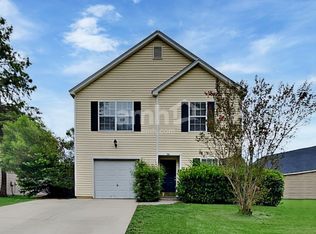This house has many premium upgrades from LVP flooring, board and batten walls, coffered ceiling in the dining room, large farmhouse kitchen sink, upgraded lighting and kitchen hardware, premium kitchen appliances and hood. Off the kitchen is a closed in patio with door leading to a fenced in yard with gazebo, outdoor string lights and fire pit for these wonderful fall evenings.
Downstairs has a guest room with full bathroom. The upstairs (5th bedroom) is an oversized bonus room, updated laundry room with shelving, master retreat with en-suite bathroom, garden tub and walk in closet and at the end of the hallway are 2 other bedrooms and full bathroom.
The Ponds neighborhood has wonderful events under the Oaks. Farmers markets, Food Truck nights (Tuesdays and Fridays), Witches Walk (for the ladies), Ugly Sweater walk (for the men), Holiday Extravaganza Market. The amenities include a beach entry pool, farmhouse, coffee cottage, a small community garden, dog park, wooded walking trails, and fishing ponds.
Parking is available in the garage and driveway. There is some street parking as well.
We kindly ask the tenants to kindly not smoke inside the home.
Utilities (water, electric, garbage collection, internet) will be the responsibility of the tenant.
House for rent
Accepts Zillow applications
$3,500/mo
194 Cherry Grove Dr, Summerville, SC 29483
5beds
2,782sqft
Price may not include required fees and charges.
Single family residence
Available Mon Dec 1 2025
No pets
Central air
In unit laundry
Attached garage parking
Forced air
What's special
Fenced in yardGarden tubPremium kitchen appliancesFire pitLarge farmhouse kitchen sinkClosed in patioBoard and batten walls
- 6 days |
- -- |
- -- |
Travel times
Facts & features
Interior
Bedrooms & bathrooms
- Bedrooms: 5
- Bathrooms: 3
- Full bathrooms: 3
Heating
- Forced Air
Cooling
- Central Air
Appliances
- Included: Dishwasher, Dryer, Freezer, Oven, Refrigerator, Washer
- Laundry: In Unit
Features
- Walk In Closet
Interior area
- Total interior livable area: 2,782 sqft
Property
Parking
- Parking features: Attached
- Has attached garage: Yes
- Details: Contact manager
Features
- Exterior features: Heating system: Forced Air, Walk In Closet
Details
- Parcel number: 1431400200000
Construction
Type & style
- Home type: SingleFamily
- Property subtype: Single Family Residence
Community & HOA
Location
- Region: Summerville
Financial & listing details
- Lease term: 1 Year
Price history
| Date | Event | Price |
|---|---|---|
| 11/1/2025 | Listed for rent | $3,500$1/sqft |
Source: Zillow Rentals | ||
| 5/3/2024 | Sold | $532,000-1.5%$191/sqft |
Source: | ||
| 3/21/2024 | Contingent | $539,900$194/sqft |
Source: | ||
| 3/1/2024 | Listed for sale | $539,900+13.4%$194/sqft |
Source: | ||
| 4/17/2023 | Sold | $475,900-1.7%$171/sqft |
Source: | ||

