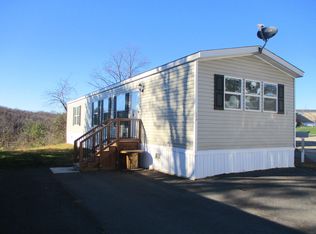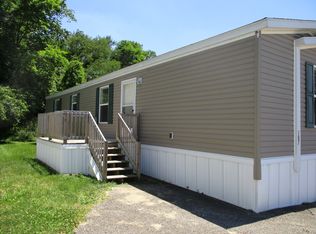Sold for $40,000
$40,000
194 Castle Rd, Washington, PA 15301
3beds
1,680sqft
Manufactured Home, Single Family Residence
Built in 2001
-- sqft lot
$62,000 Zestimate®
$24/sqft
$1,476 Estimated rent
Home value
$62,000
$48,000 - $79,000
$1,476/mo
Zestimate® history
Loading...
Owner options
Explore your selling options
What's special
Discover this spacious 3-bedroom, 2-bath home which embodies comfort, and functionality. The living area boasts a fireplace and vaulted ceilings for a cozy feel. Each of the three bedrooms is a haven of comfort and privacy, all having generous walk-in closets, The master bath offers a walk-in soaking tub, shower, & his and her sinks. The heart of the home is the kitchen, this expansive kitchen offers an abundance of cabinet space, a breakfast nook and a walk-in pantry which provides the perfect storage solution for groceries and kitchen essentials, The laundry area in this home is not an afterthought; it's a spacious and functional space that caters to convenience. Accessibility is enhanced by an aluminum handicap ramp and the Trex decked porch. This home is in great shape and harmonizes functionality, space and a comfortable living. Roof 2021, HVAC 6 years old. It's hard to find a home in this condition.
Zillow last checked: 8 hours ago
Listing updated: November 21, 2023 at 02:41pm
Listed by:
Michael Podolinsky 724-942-1200,
COLDWELL BANKER REALTY
Bought with:
Michael Podolinsky, RS313127
COLDWELL BANKER REALTY
Source: WPMLS,MLS#: 1620970 Originating MLS: West Penn Multi-List
Originating MLS: West Penn Multi-List
Facts & features
Interior
Bedrooms & bathrooms
- Bedrooms: 3
- Bathrooms: 2
- Full bathrooms: 2
Primary bedroom
- Level: Main
Bedroom 2
- Level: Main
Bedroom 3
- Level: Main
Dining room
- Level: Main
Kitchen
- Level: Main
Laundry
- Level: Main
Living room
- Level: Main
Heating
- Oil
Cooling
- Central Air
Appliances
- Included: Some Electric Appliances, Dryer, Dishwasher, Microwave, Refrigerator, Stove, Washer
Features
- Pantry, Window Treatments
- Flooring: Vinyl, Carpet
- Windows: Multi Pane, Window Treatments
- Basement: None
- Number of fireplaces: 1
- Fireplace features: Living Room
Interior area
- Total structure area: 1,680
- Total interior livable area: 1,680 sqft
Property
Parking
- Parking features: Off Street
Features
- Levels: One
- Stories: 1
- Pool features: None
Details
- Parcel number: 1200030999013401T
Construction
Type & style
- Home type: MobileManufactured
- Architectural style: Ranch
- Property subtype: Manufactured Home, Single Family Residence
Materials
- Vinyl Siding
- Roof: Asphalt
Condition
- Resale
- Year built: 2001
Utilities & green energy
- Sewer: Public Sewer
- Water: Public
Community & neighborhood
Location
- Region: Washington
- Subdivision: Washington Estates
HOA & financial
HOA
- Has HOA: Yes
- HOA fee: $457 monthly
Price history
| Date | Event | Price |
|---|---|---|
| 11/17/2023 | Sold | $40,000-11.1%$24/sqft |
Source: | ||
| 11/16/2023 | Contingent | $45,000$27/sqft |
Source: | ||
| 10/23/2023 | Price change | $45,000-4.3%$27/sqft |
Source: | ||
| 10/9/2023 | Price change | $47,000-6%$28/sqft |
Source: | ||
| 9/22/2023 | Listed for sale | $50,000$30/sqft |
Source: | ||
Public tax history
| Year | Property taxes | Tax assessment |
|---|---|---|
| 2025 | $506 +6.8% | $26,000 |
| 2024 | $474 | $26,000 |
| 2023 | $474 +7.7% | $26,000 |
Find assessor info on the county website
Neighborhood: 15301
Nearby schools
GreatSchools rating
- 6/10Trinity North El SchoolGrades: K-5Distance: 1.4 mi
- 5/10Trinity Middle SchoolGrades: 6-8Distance: 3.8 mi
- 7/10Trinity Senior High SchoolGrades: 9-12Distance: 2.8 mi
Schools provided by the listing agent
- District: Trinity Area
Source: WPMLS. This data may not be complete. We recommend contacting the local school district to confirm school assignments for this home.

