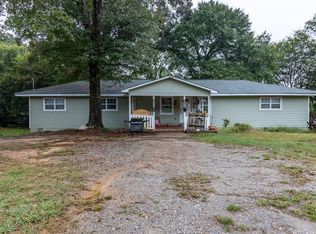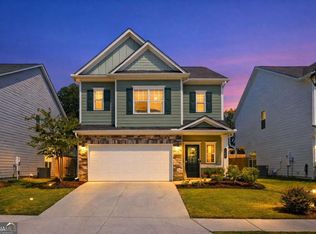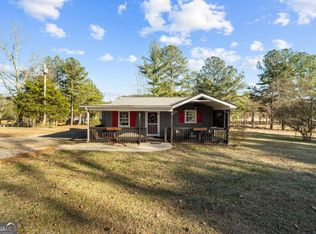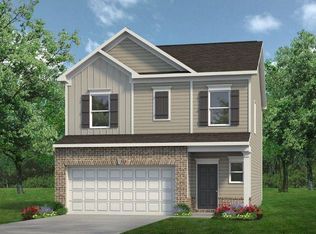Beautifully renovated 3 BR/2.5 BA home nestled on a fenced level lot. Blending timeless charm with updated style, this home includes a new roof, siding, windows, electrical, paint, cabinetry, light fixtures, hardwood floors, stone countertops, and updated baths. Perfect move-in-ready opportunity. Open-concept living with seamless flow into the eat-in kitchen, which is the true heart of the home. Enjoy modern blue cabinetry, a stylish tile backsplash, stainless steel appliances, stone countertops, and a large island perfect for gathering and entertaining. A cozy breakfast area offers the ideal spot to enjoy meals. The primary suite is conveniently located on the main floor. It features a tray ceiling, a generous walk-in closet, and a spa-like ensuite bathroom with a soaking tub, tiled shower, and double vanity. A half bath and laundry closet complete the main level. Upstairs, you'll find two additional bedrooms and a fully renovated bathroom, offering privacy and comfort for guests or family members. Outside, a wood deck off the back of the home provides a relaxing space for morning coffee or quiet country evenings. The level lot features new sod, a freshly paved driveway and new fence. This has a large front yard with plenty of space to play, garden, or unwind outdoors. Located just minutes from I-75 and historic downtown Calhoun, this home offers the ideal mix of peaceful living and convenient access to shops, dining, and more. Don't miss your chance to own this one-of-a-kind, fully renovated farmhouse-schedule your showing today!
Active
$285,000
194 Cardinal Blvd SE, Calhoun, GA 30701
3beds
2,025sqft
Est.:
Single Family Residence
Built in 1981
0.27 Acres Lot
$282,600 Zestimate®
$141/sqft
$-- HOA
What's special
- 60 days |
- 2,556 |
- 174 |
Zillow last checked: 8 hours ago
Listing updated: January 21, 2026 at 10:06pm
Listed by:
LME Realty 678-388-1400,
Keller Williams Realty,
Andrew Swanson 678-756-1354,
Keller Williams Realty
Source: GAMLS,MLS#: 10651015
Tour with a local agent
Facts & features
Interior
Bedrooms & bathrooms
- Bedrooms: 3
- Bathrooms: 3
- Full bathrooms: 2
- 1/2 bathrooms: 1
- Main level bathrooms: 1
- Main level bedrooms: 1
Rooms
- Room types: Laundry, Other
Kitchen
- Features: Breakfast Area, Kitchen Island, Solid Surface Counters
Heating
- Central
Cooling
- Ceiling Fan(s), Central Air
Appliances
- Included: Dishwasher, Microwave
- Laundry: Other
Features
- Master On Main Level, Tray Ceiling(s), Walk-In Closet(s)
- Flooring: Hardwood
- Basement: None
- Has fireplace: No
- Common walls with other units/homes: No Common Walls
Interior area
- Total structure area: 2,025
- Total interior livable area: 2,025 sqft
- Finished area above ground: 2,025
- Finished area below ground: 0
Property
Parking
- Parking features: Off Street
Features
- Levels: Two
- Stories: 2
- Patio & porch: Deck
- Fencing: Fenced
- Body of water: None
Lot
- Size: 0.27 Acres
- Features: Level
Details
- Parcel number: 076C 010B
Construction
Type & style
- Home type: SingleFamily
- Architectural style: Country/Rustic,Traditional
- Property subtype: Single Family Residence
Materials
- Concrete
- Foundation: Block, Slab
- Roof: Composition
Condition
- Resale
- New construction: No
- Year built: 1981
Utilities & green energy
- Sewer: Septic Tank
- Water: Well
- Utilities for property: Cable Available, Electricity Available, Water Available
Green energy
- Energy efficient items: Thermostat
Community & HOA
Community
- Features: None
- Subdivision: Dews Lake Resort
HOA
- Has HOA: No
- Services included: None
Location
- Region: Calhoun
Financial & listing details
- Price per square foot: $141/sqft
- Tax assessed value: $153,100
- Annual tax amount: $1,505
- Date on market: 12/1/2025
- Cumulative days on market: 46 days
- Listing agreement: Exclusive Right To Sell
- Listing terms: Cash,Conventional,FHA,VA Loan
- Electric utility on property: Yes
Estimated market value
$282,600
$268,000 - $297,000
$1,795/mo
Price history
Price history
| Date | Event | Price |
|---|---|---|
| 12/23/2025 | Listed for sale | $285,000$141/sqft |
Source: | ||
| 12/18/2025 | Pending sale | $285,000$141/sqft |
Source: | ||
| 12/1/2025 | Listed for sale | $285,000$141/sqft |
Source: | ||
| 11/29/2025 | Listing removed | $285,000$141/sqft |
Source: | ||
| 11/12/2025 | Price change | $285,000-1.3%$141/sqft |
Source: | ||
Public tax history
Public tax history
| Year | Property taxes | Tax assessment |
|---|---|---|
| 2024 | $1,505 +8% | $61,240 +7.7% |
| 2023 | $1,393 +1.7% | $56,840 +7.8% |
| 2022 | $1,370 +36.2% | $52,720 +39% |
Find assessor info on the county website
BuyAbility℠ payment
Est. payment
$1,635/mo
Principal & interest
$1366
Property taxes
$169
Home insurance
$100
Climate risks
Neighborhood: 30701
Nearby schools
GreatSchools rating
- 7/10Sonoraville Elementary SchoolGrades: PK-5Distance: 2.9 mi
- 6/10Red Bud Middle SchoolGrades: 6-8Distance: 2 mi
- 7/10Sonoraville High SchoolGrades: 9-12Distance: 2.8 mi
Schools provided by the listing agent
- Elementary: Red Bud
- Middle: Red Bud
- High: Sonoraville
Source: GAMLS. This data may not be complete. We recommend contacting the local school district to confirm school assignments for this home.
- Loading
- Loading






