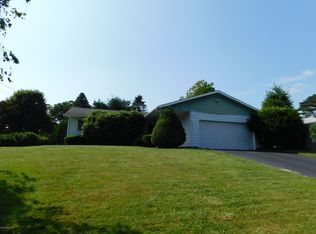Relax on the front porch and enjoy convenient one-floor living in this updated ranch home located in the highly desired Midway Manor development in Shavertown! Several new updates include exterior/interior painting, refinished hardwood floors, modern eat-in kitchen with new flooring, granite counter-tops, tile back-splash, cabinets, new stove and refrigerator! Modern bathroom with new flooring, vanity and tile shower! First floor laundry! Brand NEW ROOF! Other amenities include dishwasher, garbage disposal & microwave. Natural gas heat! Central air! Attached one-car garage with storage, private driveway, fenced-in level yard with shed, patio and porch swing. Downstairs laundry hook-up is also available in full, dry unfinished basement which is perfect for storage or potential for additional finished space. Sellers are licensed PA real estate agents. Please call or text Jenine (570)690-3266 for more information or to schedule a private showing.
This property is off market, which means it's not currently listed for sale or rent on Zillow. This may be different from what's available on other websites or public sources.
