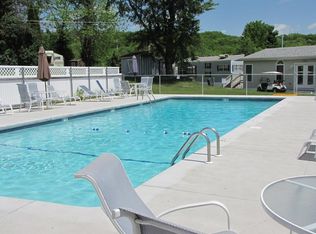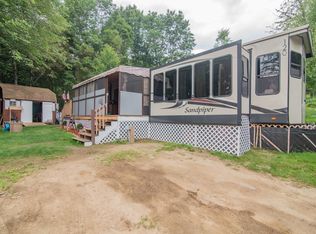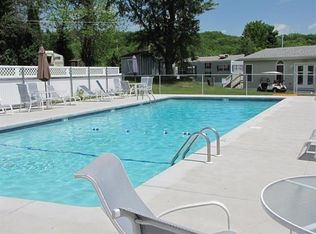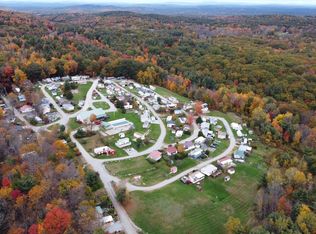Closed
Listed by:
Elaine Saunders,
Lamacchia Realty, Inc. 603-791-4992
Bought with: BHHS Verani Bedford
$50,000
194 Buckley Road #75, Weare, NH 03281
1beds
410sqft
Manufactured Home
Built in 1995
-- sqft lot
$79,500 Zestimate®
$122/sqft
$1,503 Estimated rent
Home value
$79,500
$67,000 - $95,000
$1,503/mo
Zestimate® history
Loading...
Owner options
Explore your selling options
What's special
This 1 bedroom, 1 bathroom mobile home offers desired amenities and is ready for its new owner! When entering the beautiful campground that this home is located on, you will be delighted to see an inground pool, tables for gatherings, playground and common lawn! Make your way to #75 to find a well maintained mobile home with large windows, screened in porch, and deck! Inside, the open floor plan allows sightlines through the entire home from the living room to the eat in kitchen! The kitchen provides ample cabinet space and stainless steel appliances. The bedroom provides enough room for 2 twin sized beds as well as closet space! Come and see this for yourself!
Zillow last checked: 8 hours ago
Listing updated: October 13, 2023 at 06:59am
Listed by:
Elaine Saunders,
Lamacchia Realty, Inc. 603-791-4992
Bought with:
Andrew Kieffer
BHHS Verani Bedford
Source: PrimeMLS,MLS#: 4962725
Facts & features
Interior
Bedrooms & bathrooms
- Bedrooms: 1
- Bathrooms: 1
- Full bathrooms: 1
Heating
- Propane, Forced Air
Cooling
- Wall Unit(s)
Appliances
- Included: Microwave, Refrigerator, Gas Stove, Electric Water Heater
Features
- Ceiling Fan(s), Dining Area, Kitchen/Living
- Flooring: Vinyl
- Windows: Blinds
- Has basement: No
Interior area
- Total structure area: 410
- Total interior livable area: 410 sqft
- Finished area above ground: 410
- Finished area below ground: 0
Property
Parking
- Parking features: Gravel, Parking Spaces 1 - 10, Unpaved
Features
- Levels: One
- Stories: 1
- Patio & porch: Screened Porch
- Exterior features: Deck, Shed
Lot
- Features: Condo Development, Sloped, Wooded
Details
- Parcel number: WEARM00407L000038S000075
- Zoning description: RESIDE
- Other equipment: Satellite Dish
Construction
Type & style
- Home type: MobileManufactured
- Property subtype: Manufactured Home
Materials
- Vinyl Siding
- Foundation: Block
- Roof: Asphalt Shingle
Condition
- New construction: No
- Year built: 1995
Utilities & green energy
- Electric: Circuit Breakers, Other
- Sewer: Leach Field, Private Sewer
- Utilities for property: Cable Available, Propane
Community & neighborhood
Location
- Region: Weare
HOA & financial
Other financial information
- Additional fee information: Fee: $100
Other
Other facts
- Body type: Single Wide
Price history
| Date | Event | Price |
|---|---|---|
| 10/12/2023 | Sold | $50,000-16.5%$122/sqft |
Source: | ||
| 9/20/2023 | Contingent | $59,900$146/sqft |
Source: | ||
| 7/25/2023 | Listed for sale | $59,900+10.9%$146/sqft |
Source: | ||
| 6/17/2022 | Sold | $54,000-1.8%$132/sqft |
Source: | ||
| 5/25/2022 | Contingent | $55,000$134/sqft |
Source: | ||
Public tax history
| Year | Property taxes | Tax assessment |
|---|---|---|
| 2024 | $693 +8.1% | $34,000 |
| 2023 | $641 +8.3% | $34,000 |
| 2022 | $592 +33% | $34,000 +82.8% |
Find assessor info on the county website
Neighborhood: 03281
Nearby schools
GreatSchools rating
- 3/10Weare Middle SchoolGrades: 4-8Distance: 2.4 mi
- 5/10John Stark Regional High SchoolGrades: 9-12Distance: 3.8 mi
- 3/10Center Woods SchoolGrades: PK-3Distance: 2.6 mi



