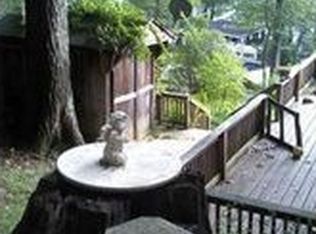Lake view getaway overlooking picturesque water views of Ashfield Lake and the hills beyond. This perfect escape is surrounded by year round recreation activities and located within walking distance to the Lake House Restaurant, beach area, swimming, fishing, kayaking, and tennis courts. The house is elevated on a side hill and provides a sense of living in the tree tops! The water views can be scene from the front windows and there is a large deck to enjoy during those summer months. The interior features a good size kitchen, large dining area, large living area with cathedral ceiling, 3 bedrooms, full bath, and laundry. Since 2009, updates include new roof, most windows replaced, insulation added, deck and more! There is a separate studio that is insulated, with electricity, heat and pine floors. There is high speed internet and connected to town water & sewer. Conveniently located only 15 minutes to Shelburne Falls and less than 30 min to Northampton.
This property is off market, which means it's not currently listed for sale or rent on Zillow. This may be different from what's available on other websites or public sources.
