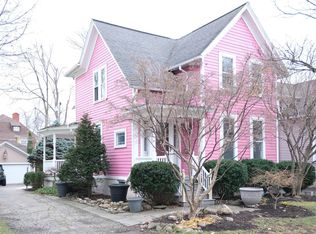Simply charming "Pre-War" home located only minutes from the many attractions of the Park Ave neighborhood! This 3 bed/ 1.5 bath exudes sophistication and charm of the early 1900's, but the interior has been upgraded to reflect a modern era. Full insulation, new electrical wiring, and additional sq. ft in the partially finished attic are just some of the projects that reflect the time and labor spent on renovations. Some of the attractive features found in this charming city home are shiny hardwood floors throughout, exposed natural woodwork, authentic stained glass windows, and a sleeping porch converted into a lovely den/office! The first floor features a living/family area that opens into the formal dining room that is only steps away from the spacious kitchen! Granite countertops, crisp white cabinets and brushed-steel hardware create a picture of modern living! In the backyard there is a hot tub, fish pond, and detached 1 car garage as well as beautiful landscaping throughout!
This property is off market, which means it's not currently listed for sale or rent on Zillow. This may be different from what's available on other websites or public sources.
