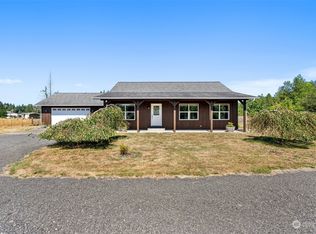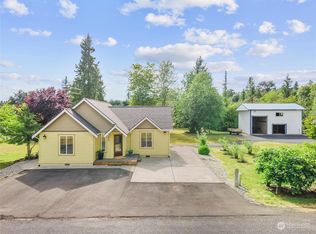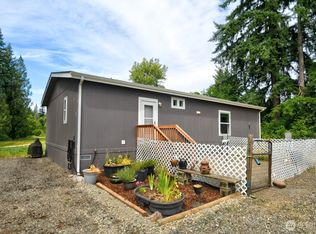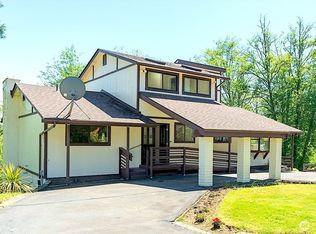Sold
Listed by:
Sybil Kuhn,
Coldwell Banker Evergreen
Bought with: John L. Scott, Inc
$1,250,000
194 Berg Road, Onalaska, WA 98570
4beds
5,120sqft
Single Family Residence
Built in 1930
26 Acres Lot
$1,314,300 Zestimate®
$244/sqft
$4,528 Estimated rent
Home value
$1,314,300
$1.24M - $1.41M
$4,528/mo
Zestimate® history
Loading...
Owner options
Explore your selling options
What's special
Rare, 1 family homestead last 100 yrs! Riverfront property on 26 lush acres, manicured for equestrian, farm, agriculture, venue & car enthusiasts alike! 5,000+ sq ft home, ADA access w/ 4 bedrooms+ ROOM for MORE, 2.5 baths, grand kitchen, loft, hot tub, large rec. room w/ bar kitchenette, 2 heat pumps, exterior has cabana, huge second kitchen (estaminet) carport between home & second kitchen, 3+ full RV hook-ups, RV shop 24x40 fully equipped, Shop 60x40 + 20' lean to, car lift, 220v amps throughout, 14' overhead doors, trolley, air compressor, welding = mechanics dream! 60x80 barn, 4 stalls, 8x12 tack room, sprinklers/irrigation. Historic Carlisle pumphouse! Full KW propane gener. 4 whole house! BRAND NEW ROOFS, Home & Shop ($176k value!)
Zillow last checked: 8 hours ago
Listing updated: July 15, 2024 at 03:09pm
Listed by:
Sybil Kuhn,
Coldwell Banker Evergreen
Bought with:
Janet Gibb, 8447
John L. Scott, Inc
Source: NWMLS,MLS#: 2219734
Facts & features
Interior
Bedrooms & bathrooms
- Bedrooms: 4
- Bathrooms: 5
- Full bathrooms: 1
- 3/4 bathrooms: 1
- 1/2 bathrooms: 3
- Main level bathrooms: 3
Primary bedroom
- Level: Second
Bedroom
- Level: Second
Bedroom
- Level: Lower
Bedroom
- Level: Lower
Bathroom full
- Level: Second
Bathroom three quarter
- Level: Lower
Other
- Level: Main
Other
- Level: Main
Other
- Level: Main
Bonus room
- Level: Second
Den office
- Level: Main
Dining room
- Level: Main
Entry hall
- Level: Main
Entry hall
- Level: Lower
Other
- Level: Main
Kitchen with eating space
- Level: Main
Living room
- Level: Main
Rec room
- Level: Lower
Utility room
- Level: Lower
Heating
- Forced Air, Heat Pump
Cooling
- Forced Air, Heat Pump
Appliances
- Included: Dishwashers_, Refrigerators_, SeeRemarks_, StovesRanges_, Dishwasher(s), Refrigerator(s), See Remarks, Stove(s)/Range(s)
Features
- Bath Off Primary, Dining Room, Loft, Walk-In Pantry
- Flooring: See Remarks, Vinyl, Carpet
- Windows: Double Pane/Storm Window, Skylight(s)
- Basement: Daylight,Finished
- Has fireplace: No
Interior area
- Total structure area: 5,120
- Total interior livable area: 5,120 sqft
Property
Parking
- Total spaces: 20
- Parking features: RV Parking, Attached Carport, Driveway, Attached Garage, Off Street
- Attached garage spaces: 20
- Has carport: Yes
Accessibility
- Accessibility features: Accessible Approach with Ramp, Accessible Bath, Accessible Bedroom, Accessible Central Living Area, Accessible Elevator Installed, Accessible Entrance, Accessible Kitchen, Accessible Utility, Other
Features
- Levels: Two
- Stories: 2
- Entry location: Lower,Main
- Patio & porch: Wall to Wall Carpet, Second Kitchen, Bath Off Primary, Double Pane/Storm Window, Dining Room, Hot Tub/Spa, Jetted Tub, Loft, Security System, Skylight(s), Sprinkler System, Walk-In Closet(s), Walk-In Pantry, Wet Bar, Wired for Generator
- Has spa: Yes
- Spa features: Indoor, Bath
- Has view: Yes
- View description: Mountain(s), River, See Remarks, Territorial
- Has water view: Yes
- Water view: River
- Waterfront features: Bank-Low, Bank-Medium, River Access
Lot
- Size: 26 Acres
- Features: Dead End Street, Drought Res Landscape, Open Lot, Barn, Cabana/Gazebo, Deck, Fenced-Partially, Gated Entry, Hot Tub/Spa, Irrigation, Outbuildings, Patio, Propane, RV Parking, Shop, Sprinkler System, Stable
- Topography: Equestrian,Level,Rolling
- Residential vegetation: Garden Space, Pasture, Wooded
Details
- Parcel number: 032717001000
- Zoning description: Jurisdiction: See Remarks
- Special conditions: Standard
- Other equipment: Wired for Generator
Construction
Type & style
- Home type: SingleFamily
- Architectural style: See Remarks
- Property subtype: Single Family Residence
Materials
- See Remarks, Wood Siding
- Foundation: Poured Concrete, See Remarks, Slab
- Roof: Composition
Condition
- Good
- Year built: 1930
- Major remodel year: 1930
Utilities & green energy
- Sewer: Septic Tank
- Water: Individual Well
Community & neighborhood
Security
- Security features: Security System
Location
- Region: Onalaska
- Subdivision: Onalaska
Other
Other facts
- Listing terms: Cash Out,Conventional,FHA,See Remarks
- Cumulative days on market: 369 days
Price history
| Date | Event | Price |
|---|---|---|
| 7/12/2024 | Sold | $1,250,000-16.7%$244/sqft |
Source: | ||
| 6/14/2024 | Pending sale | $1,500,000$293/sqft |
Source: | ||
| 4/19/2024 | Listed for sale | $1,500,000+50%$293/sqft |
Source: | ||
| 6/4/2020 | Listing removed | $1,000,000$195/sqft |
Source: JohnSRealty #1532562 Report a problem | ||
| 3/16/2020 | Price change | $1,000,000-13%$195/sqft |
Source: JohnSRealty #1532562 Report a problem | ||
Public tax history
| Year | Property taxes | Tax assessment |
|---|---|---|
| 2024 | $10,360 +11.7% | $1,425,000 +8% |
| 2023 | $9,274 +14.6% | $1,319,400 +38.8% |
| 2021 | $8,091 +10.6% | $950,800 +14.2% |
Find assessor info on the county website
Neighborhood: 98570
Nearby schools
GreatSchools rating
- 5/10Onalaska Elementary/Middle SchoolGrades: PK-5Distance: 2.5 mi
- 6/10Onalaska Middle SchoolGrades: 6-8Distance: 2.7 mi
- 4/10Onalaska High SchoolGrades: 9-12Distance: 2.5 mi

Get pre-qualified for a loan
At Zillow Home Loans, we can pre-qualify you in as little as 5 minutes with no impact to your credit score.An equal housing lender. NMLS #10287.
Sell for more on Zillow
Get a free Zillow Showcase℠ listing and you could sell for .
$1,314,300
2% more+ $26,286
With Zillow Showcase(estimated)
$1,340,586


