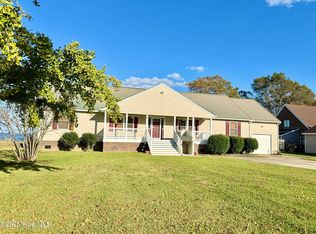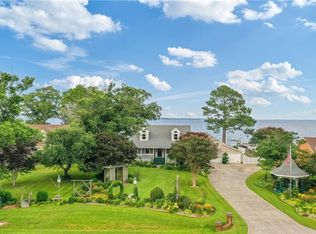Sold
$575,000
194 Baxter Estates Rd, Moyock, NC 27958
3beds
1,912sqft
Single Family Residence
Built in 1976
0.46 Acres Lot
$596,300 Zestimate®
$301/sqft
$2,485 Estimated rent
Home value
$596,300
$543,000 - $656,000
$2,485/mo
Zestimate® history
Loading...
Owner options
Explore your selling options
What's special
Incredible investment opportunity weather long term returns or instant cash cow, this is the one. Sound front Ranch with Crow’s Nest & Unmatched Views of Currituck Sound. Welcome to this one-of-a-kind 3-bedroom, 2-bath ranch, perfectly positioned on the Currituck Sound with panoramic views and a unique 3-story crow’s nest. Nestled at the end of a quiet cul-de-sac, this home offers the best of coastal living with private access to a neighborhood boat ramp private on same street. The expansive Trex decking spans the entire rear, ideal for entertaining or relaxing. An updated bulkhead, pier, and boat pad provide everything you need for water adventures—dock your boat and set off with just 5 minutes to Tulls Bay, 15 to PUNGO or 20 to Coinjock Marina its time! Best of all, this home is in an X flood zone, meaning no flood insurance is required. Don’t miss this rare chance to own a remarkable property.
Zillow last checked: 8 hours ago
Listing updated: August 05, 2025 at 03:21am
Listed by:
David Allison,
Atlantic Sothebys Int'l Realty 757-777-9870
Bought with:
Melinda Swager
NextHome Tidewater Realty
Source: REIN Inc.,MLS#: 10575520
Facts & features
Interior
Bedrooms & bathrooms
- Bedrooms: 3
- Bathrooms: 2
- Full bathrooms: 2
Primary bedroom
- Level: First
Heating
- Heat Pump
Cooling
- Central Air
Appliances
- Included: Dishwasher, Dryer, Microwave, Electric Range, Refrigerator, Washer, Electric Water Heater
- Laundry: Dryer Hookup, Washer Hookup
Features
- Cathedral Ceiling(s), Cedar Closet(s), Walk-In Closet(s), Ceiling Fan(s)
- Flooring: Wood
- Windows: Skylight(s)
- Basement: Crawl Space
- Attic: Scuttle
- Number of fireplaces: 1
- Fireplace features: Wood Burning
Interior area
- Total interior livable area: 1,912 sqft
Property
Parking
- Total spaces: 1
- Parking features: Garage Att 1 Car, Converted Gar
- Attached garage spaces: 1
Features
- Levels: One
- Stories: 1
- Patio & porch: Deck, Patio, Porch
- Pool features: None
- Has spa: Yes
- Spa features: Bath
- Fencing: None
- Has view: Yes
- View description: Water
- Has water view: Yes
- Water view: Water
- Waterfront features: Bulkhead, Deep Water, Deep Water Access, Dock, Navigable Water
Lot
- Size: 0.46 Acres
- Features: Cul-De-Sac
Details
- Parcel number: 049A0000017000B
Construction
Type & style
- Home type: SingleFamily
- Architectural style: Ranch
- Property subtype: Single Family Residence
Materials
- Vinyl Siding
- Roof: Composition
Condition
- New construction: No
- Year built: 1976
Utilities & green energy
- Sewer: Septic Tank
- Water: Well
- Utilities for property: Cable Hookup
Community & neighborhood
Location
- Region: Moyock
- Subdivision: All Others Area 200
HOA & financial
HOA
- Has HOA: No
Price history
Price history is unavailable.
Public tax history
| Year | Property taxes | Tax assessment |
|---|---|---|
| 2024 | $2,563 +10% | $372,100 |
| 2023 | $2,331 +19.5% | $372,100 |
| 2022 | $1,951 +0.4% | $372,100 |
Find assessor info on the county website
Neighborhood: 27958
Nearby schools
GreatSchools rating
- 6/10Shawboro Elementary SchoolGrades: PK-5Distance: 4.4 mi
- 9/10Moyock MiddleGrades: 6-8Distance: 7 mi
- 3/10Currituck County HighGrades: 9-12Distance: 8.3 mi
Schools provided by the listing agent
- Elementary: Shawboro Elementary
- Middle: Moyock Middle
- High: Currituck County
Source: REIN Inc.. This data may not be complete. We recommend contacting the local school district to confirm school assignments for this home.
Get pre-qualified for a loan
At Zillow Home Loans, we can pre-qualify you in as little as 5 minutes with no impact to your credit score.An equal housing lender. NMLS #10287.
Sell with ease on Zillow
Get a Zillow Showcase℠ listing at no additional cost and you could sell for —faster.
$596,300
2% more+$11,926
With Zillow Showcase(estimated)$608,226

