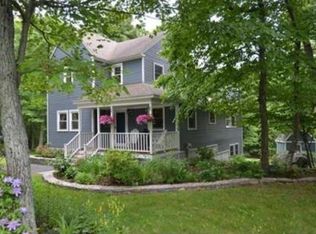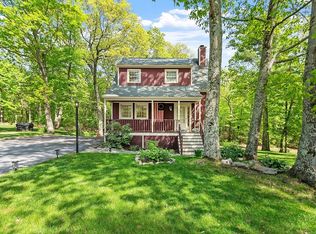Sold for $1,150,000 on 04/07/23
$1,150,000
194 Annie Moore Rd, Bolton, MA 01740
4beds
3,424sqft
Single Family Residence
Built in 1991
15 Acres Lot
$1,161,600 Zestimate®
$336/sqft
$4,431 Estimated rent
Home value
$1,161,600
$1.09M - $1.24M
$4,431/mo
Zestimate® history
Loading...
Owner options
Explore your selling options
What's special
HORSE PROPERTY POTENTIAL. Small barn (hay loft) with room for 2 stalls and paddock area. Beautiful, custom built home w solar panels on a very private 15 acres bordering 100 acres of conservation. This high quality, stylish and comfortable home has soaring ceilings and walls of glass that bring the outside in. Great floorplan. The well planned kitchen flows to a family room with wood burning stove and a charming screened-in porch. The first floor master with a French door to the yard, enjoys a terrific walk-in closet. Three BRs, a laundry room with sink, and a full bath grace the 2nd floor. The walk out LL features a 2nd game/family room with handsome fireplace, as well as a large shop/craft area and half bath. You will love the inviting 50 ft. long mahogany deck. Garden beds, stonewalls and a fire pit enhance the yard. Bolton is a bucolic country town w/ highly rated schools and hiking trails galore.
Zillow last checked: 8 hours ago
Listing updated: April 10, 2023 at 10:10am
Listed by:
Sharon Mandell 978-502-5459,
Coldwell Banker Realty - Northborough 508-393-5500
Bought with:
Sharon Mandell
Coldwell Banker Realty - Northborough
Source: MLS PIN,MLS#: 73064116
Facts & features
Interior
Bedrooms & bathrooms
- Bedrooms: 4
- Bathrooms: 3
- Full bathrooms: 2
- 1/2 bathrooms: 1
Primary bedroom
- Features: Bathroom - Full, Walk-In Closet(s), Closet/Cabinets - Custom Built, Flooring - Wood, French Doors, Exterior Access
- Level: First
- Area: 266
- Dimensions: 14 x 19
Bedroom 2
- Features: Closet, Flooring - Hardwood
- Level: Second
- Area: 225
- Dimensions: 15 x 15
Bedroom 3
- Features: Closet, Flooring - Hardwood
- Level: Second
- Area: 225
- Dimensions: 15 x 15
Bedroom 4
- Features: Closet/Cabinets - Custom Built, Flooring - Hardwood
- Level: Second
- Area: 228
- Dimensions: 12 x 19
Primary bathroom
- Features: Yes
Bathroom 1
- Features: Bathroom - Full, Bathroom - Double Vanity/Sink, Bathroom - With Shower Stall, Flooring - Stone/Ceramic Tile, Countertops - Stone/Granite/Solid, Jacuzzi / Whirlpool Soaking Tub
- Level: First
- Area: 84
- Dimensions: 14 x 6
Bathroom 2
- Features: Bathroom - Full, Bathroom - With Tub & Shower, Flooring - Stone/Ceramic Tile
- Level: Second
- Area: 78
- Dimensions: 13 x 6
Bathroom 3
- Features: Bathroom - Half, Flooring - Stone/Ceramic Tile, Pedestal Sink
- Level: Basement
- Area: 30
- Dimensions: 5 x 6
Dining room
- Features: Flooring - Hardwood, French Doors, Deck - Exterior
- Level: First
- Area: 240
- Dimensions: 15 x 16
Family room
- Features: Wood / Coal / Pellet Stove, Skylight, Cathedral Ceiling(s), Flooring - Hardwood
- Level: First
- Area: 225
- Dimensions: 15 x 15
Kitchen
- Features: Skylight, Flooring - Stone/Ceramic Tile, Countertops - Stone/Granite/Solid, Kitchen Island, Breakfast Bar / Nook, Open Floorplan
- Level: First
- Area: 330
- Dimensions: 15 x 22
Living room
- Features: Cathedral Ceiling(s), Flooring - Hardwood
- Level: First
- Area: 255
- Dimensions: 15 x 17
Heating
- Forced Air, Oil, Wood Stove, Fireplace
Cooling
- Central Air
Appliances
- Laundry: Flooring - Stone/Ceramic Tile, Sink, Second Floor
Features
- Cathedral Ceiling(s), Bathroom - Half, Entrance Foyer, Bonus Room, Central Vacuum
- Flooring: Wood, Tile, Flooring - Stone/Ceramic Tile
- Doors: French Doors
- Windows: Skylight(s), Insulated Windows
- Basement: Partially Finished,Walk-Out Access,Garage Access
- Number of fireplaces: 1
Interior area
- Total structure area: 3,424
- Total interior livable area: 3,424 sqft
Property
Parking
- Total spaces: 8
- Parking features: Under, Garage Door Opener
- Attached garage spaces: 2
- Uncovered spaces: 6
Features
- Patio & porch: Deck - Wood
- Exterior features: Deck - Wood, Rain Gutters, Storage, Barn/Stable, Fruit Trees, Garden, Horses Permitted, Invisible Fence, Outdoor Shower, Stone Wall
- Fencing: Invisible
Lot
- Size: 15 Acres
- Features: Wooded
Details
- Additional structures: Barn/Stable
- Parcel number: 1471854
- Zoning: residentia
- Horses can be raised: Yes
Construction
Type & style
- Home type: SingleFamily
- Architectural style: Contemporary
- Property subtype: Single Family Residence
Materials
- Frame
- Foundation: Concrete Perimeter
- Roof: Shingle
Condition
- Year built: 1991
Utilities & green energy
- Sewer: Private Sewer
- Water: Private
Community & neighborhood
Security
- Security features: Security System
Community
- Community features: Walk/Jog Trails, Conservation Area
Location
- Region: Bolton
Other
Other facts
- Road surface type: Paved
Price history
| Date | Event | Price |
|---|---|---|
| 4/7/2023 | Sold | $1,150,000-3.4%$336/sqft |
Source: MLS PIN #73064116 | ||
| 2/24/2023 | Contingent | $1,190,000$348/sqft |
Source: MLS PIN #73064116 | ||
| 12/9/2022 | Listed for sale | $1,190,000$348/sqft |
Source: MLS PIN #73064116 | ||
Public tax history
| Year | Property taxes | Tax assessment |
|---|---|---|
| 2025 | $14,853 +2.7% | $893,700 +0.5% |
| 2024 | $14,465 +12.7% | $889,600 +21.3% |
| 2023 | $12,836 +10.1% | $733,500 +25% |
Find assessor info on the county website
Neighborhood: 01740
Nearby schools
GreatSchools rating
- 6/10Florence Sawyer SchoolGrades: PK-8Distance: 2.9 mi
- 8/10Nashoba Regional High SchoolGrades: 9-12Distance: 4.2 mi
Schools provided by the listing agent
- Elementary: Florence Sawyer
- Middle: Florence Sawyer
- High: Nashoba Reg'l
Source: MLS PIN. This data may not be complete. We recommend contacting the local school district to confirm school assignments for this home.
Get a cash offer in 3 minutes
Find out how much your home could sell for in as little as 3 minutes with a no-obligation cash offer.
Estimated market value
$1,161,600
Get a cash offer in 3 minutes
Find out how much your home could sell for in as little as 3 minutes with a no-obligation cash offer.
Estimated market value
$1,161,600

