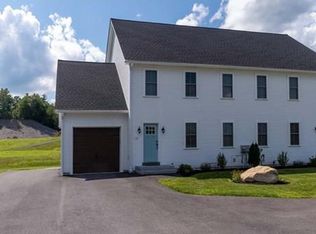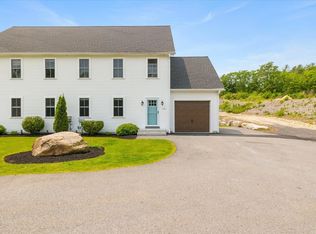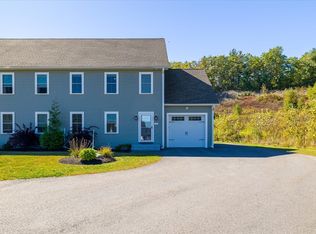Sold for $435,000 on 06/20/25
$435,000
194-194 Narrows Rd #A, Westminster, MA 01473
4beds
1,737sqft
Single Family Residence
Built in 2019
1.16 Acres Lot
$-- Zestimate®
$250/sqft
$-- Estimated rent
Home value
Not available
Estimated sales range
Not available
Not available
Zestimate® history
Loading...
Owner options
Explore your selling options
What's special
This exclusive duplex-style single-attached is optimally located just minutes from Route 2, Route 140, Wachusett Mountain, and the Wachusett commuter rail stop. This like-new 4-bedroom, 2.5-bathroom home offers over 1,700 sq. ft. of comfortable living space. The first floor features beautiful hardwood flooring, a kitchen w/ granite countertops stainless appliances & a gas stove, as well as a half-bathroom with convenient laundry. Step outside through the slider to enjoy the stamped concrete patio, perfect for outdoor relaxation. Upstairs, the spacious primary bedroom includes an en-suite bath, while three additional bedrooms share a common bathroom. The home also boasts an extra-deep, 1-car garage with direct basement access. Basement potential for finishing as a workshop, gym, or additional living space. Welcome to Vineyard Haven!
Zillow last checked: 8 hours ago
Listing updated: June 20, 2025 at 06:31pm
Listed by:
James Shadd 978-855-4713,
RE/MAX Vision 508-595-9900
Bought with:
John Widdison
Team Cape Cod Real Estate
Source: MLS PIN,MLS#: 73323129
Facts & features
Interior
Bedrooms & bathrooms
- Bedrooms: 4
- Bathrooms: 3
- Full bathrooms: 2
- 1/2 bathrooms: 1
- Main level bathrooms: 1
Primary bedroom
- Features: Bathroom - Full, Walk-In Closet(s), Flooring - Wall to Wall Carpet, Lighting - Pendant
- Level: Second
- Area: 156
- Dimensions: 13 x 12
Bedroom 2
- Features: Closet, Flooring - Wall to Wall Carpet, Lighting - Overhead
- Level: Second
- Area: 100
- Dimensions: 10 x 10
Bedroom 3
- Features: Closet, Flooring - Wall to Wall Carpet, Lighting - Overhead
- Level: Second
- Area: 120
- Dimensions: 12 x 10
Bedroom 4
- Features: Flooring - Wall to Wall Carpet, Lighting - Overhead
- Level: Second
- Area: 165
- Dimensions: 15 x 11
Primary bathroom
- Features: Yes
Bathroom 1
- Features: Bathroom - Half, Flooring - Stone/Ceramic Tile, Dryer Hookup - Electric, Washer Hookup, Lighting - Sconce
- Level: Main,First
Bathroom 2
- Features: Bathroom - Full, Bathroom - With Tub & Shower, Flooring - Stone/Ceramic Tile, Lighting - Sconce, Lighting - Overhead
- Level: Second
Bathroom 3
- Features: Bathroom - Full, Bathroom - With Shower Stall, Flooring - Stone/Ceramic Tile, Lighting - Sconce, Lighting - Overhead
- Level: Second
Dining room
- Features: Bathroom - Half, Flooring - Hardwood, Exterior Access, Slider, Lighting - Overhead
- Level: Main,First
- Area: 176
- Dimensions: 16 x 11
Kitchen
- Features: Flooring - Hardwood, Countertops - Stone/Granite/Solid, Exterior Access, Recessed Lighting, Lighting - Pendant
- Level: Main,First
- Area: 144
- Dimensions: 12 x 12
Living room
- Features: Closet, Flooring - Hardwood, Cable Hookup, Exterior Access, Recessed Lighting
- Level: Main,First
- Area: 208
- Dimensions: 16 x 13
Heating
- Forced Air, Propane
Cooling
- Central Air
Appliances
- Laundry: Electric Dryer Hookup, Washer Hookup
Features
- Internet Available - Unknown
- Flooring: Wood, Tile, Carpet
- Doors: Insulated Doors, Storm Door(s)
- Windows: Insulated Windows, Screens
- Basement: Full,Interior Entry,Concrete
- Has fireplace: No
Interior area
- Total structure area: 1,737
- Total interior livable area: 1,737 sqft
- Finished area above ground: 1,737
Property
Parking
- Total spaces: 3
- Parking features: Attached, Garage Door Opener, Storage, Paved Drive, Shared Driveway, Off Street, Stone/Gravel, Paved
- Attached garage spaces: 1
- Has uncovered spaces: Yes
Features
- Patio & porch: Patio
- Exterior features: Patio, Rain Gutters, Professional Landscaping, Sprinkler System, Screens
Lot
- Size: 1.16 Acres
- Features: Cleared, Level, Sloped
Details
- Foundation area: 768
- Parcel number: M:114 B:14 L:1,4260805
- Zoning: RES 1
Construction
Type & style
- Home type: SingleFamily
- Architectural style: Colonial,Other (See Remarks)
- Property subtype: Single Family Residence
- Attached to another structure: Yes
Materials
- Frame
- Foundation: Concrete Perimeter
- Roof: Shingle
Condition
- Year built: 2019
Utilities & green energy
- Electric: 200+ Amp Service
- Sewer: Private Sewer
- Water: Private
- Utilities for property: for Gas Range, for Electric Oven, for Electric Dryer, Washer Hookup, Icemaker Connection
Community & neighborhood
Community
- Community features: Public Transportation, Shopping, Walk/Jog Trails, Golf, Laundromat, Bike Path, Conservation Area, Highway Access, House of Worship, Public School, T-Station
Location
- Region: Westminster
Price history
| Date | Event | Price |
|---|---|---|
| 6/20/2025 | Sold | $435,000-3.1%$250/sqft |
Source: MLS PIN #73323129 Report a problem | ||
| 5/22/2025 | Contingent | $449,000$258/sqft |
Source: MLS PIN #73323129 Report a problem | ||
| 5/6/2025 | Price change | $449,000-5.5%$258/sqft |
Source: MLS PIN #73323129 Report a problem | ||
| 4/12/2025 | Price change | $475,000-4.8%$273/sqft |
Source: MLS PIN #73323129 Report a problem | ||
| 3/2/2025 | Price change | $499,000-9.1%$287/sqft |
Source: MLS PIN #73323129 Report a problem | ||
Public tax history
Tax history is unavailable.
Neighborhood: 01473
Nearby schools
GreatSchools rating
- 4/10Westminster Elementary SchoolGrades: 2-5Distance: 2 mi
- 6/10Overlook Middle SchoolGrades: 6-8Distance: 5.1 mi
- 8/10Oakmont Regional High SchoolGrades: 9-12Distance: 5 mi
Schools provided by the listing agent
- Elementary: Meetinghouse
- Middle: Overlook
- High: Oakmont
Source: MLS PIN. This data may not be complete. We recommend contacting the local school district to confirm school assignments for this home.

Get pre-qualified for a loan
At Zillow Home Loans, we can pre-qualify you in as little as 5 minutes with no impact to your credit score.An equal housing lender. NMLS #10287.


