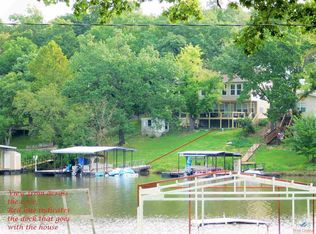Sold on 03/08/24
Price Unknown
19396 Quail Ridge Rd, Warsaw, MO 65355
7beds
3,770sqft
Single Family Residence
Built in 1970
-- sqft lot
$421,000 Zestimate®
$--/sqft
$2,784 Estimated rent
Home value
$421,000
$375,000 - $476,000
$2,784/mo
Zestimate® history
Loading...
Owner options
Explore your selling options
What's special
7 BR, 4 BA waterfront home on Lake of the Ozarks. Home is in nice subdivision close to town. One-well covered dock w/swim platform. Beautiful home on level lot. Gentle slope to water.
Zillow last checked: 8 hours ago
Listing updated: March 11, 2024 at 01:54pm
Listed by:
KENNIE VON HOLTEN 660-229-2968,
Reece Nichols Golden Key Realty 660-438-7228
Bought with:
KENNIE VON HOLTEN, 1999121517
Reece Nichols Golden Key Realty
Source: WCAR MO,MLS#: 94887
Facts & features
Interior
Bedrooms & bathrooms
- Bedrooms: 7
- Bathrooms: 4
- Full bathrooms: 4
Primary bedroom
- Area: 300
- Dimensions: 25 x 12
Bedroom 2
- Area: 128
- Dimensions: 16 x 8
Bedroom 3
- Area: 108
- Dimensions: 12 x 9
Bedroom 4
- Area: 175
- Dimensions: 25 x 7
Bedroom 5
- Area: 120
- Dimensions: 16 x 7.5
Family room
- Area: 792
- Width: 24
Kitchen
- Area: 130
- Dimensions: 13 x 10
Living room
- Area: 275
- Dimensions: 25 x 11
Heating
- Forced Air, Baseboard, Electric, Propane
Cooling
- Central Air, Electric
Appliances
- Included: Electric Oven/Range, Refrigerator, Dryer, Washer, Electric Water Heater, Water Heater
Features
- Flooring: Carpet, Laminate, Tile
- Doors: Sliding Doors
- Windows: All, Screens, Thermal/Multi-Pane, Tilt-In, Vinyl, Drapes/Curtains/Rods: Some Stay
- Basement: Full,Finished,Walk-Out Access
- Number of fireplaces: 1
- Fireplace features: Dining Room, Wood Burning
Interior area
- Total structure area: 3,770
- Total interior livable area: 3,770 sqft
- Finished area above ground: 2,690
Property
Parking
- Parking features: No Garage
Features
- Patio & porch: Covered, Deck, Screened, Enclosed
- Waterfront features: Waterfront
Lot
- Dimensions: 197 x 50, 197 x 60
Details
- Parcel number: 145022002002018000
Construction
Type & style
- Home type: SingleFamily
- Architectural style: Ranch
- Property subtype: Single Family Residence
Materials
- Foundation: Concrete Perimeter, Raised
- Roof: Metal
Condition
- Year built: 1970
Utilities & green energy
- Electric: 220 Volts in Laundry, 220 Volts
- Sewer: Septic Tank
- Water: Well
Green energy
- Energy efficient items: Ceiling Fans
Community & neighborhood
Location
- Region: Warsaw
- Subdivision: Wanta Linga
Other
Other facts
- Road surface type: Rock
Price history
| Date | Event | Price |
|---|---|---|
| 3/8/2024 | Sold | -- |
Source: | ||
| 2/12/2024 | Pending sale | $365,000$97/sqft |
Source: | ||
| 8/21/2023 | Price change | $365,000-1.3%$97/sqft |
Source: | ||
| 7/5/2023 | Price change | $369,900-3.9%$98/sqft |
Source: | ||
| 6/1/2023 | Price change | $385,000-3.7%$102/sqft |
Source: | ||
Public tax history
| Year | Property taxes | Tax assessment |
|---|---|---|
| 2024 | $925 -0.3% | $18,070 |
| 2023 | $928 +1.9% | $18,070 +1.9% |
| 2022 | $911 -0.1% | $17,740 |
Find assessor info on the county website
Neighborhood: 65355
Nearby schools
GreatSchools rating
- 2/10North Elementary SchoolGrades: K-5Distance: 1.6 mi
- 2/10John Boise Middle SchoolGrades: 6-8Distance: 1.3 mi
- 2/10Warsaw High SchoolGrades: 9-12Distance: 1.3 mi
Sell for more on Zillow
Get a free Zillow Showcase℠ listing and you could sell for .
$421,000
2% more+ $8,420
With Zillow Showcase(estimated)
$429,420