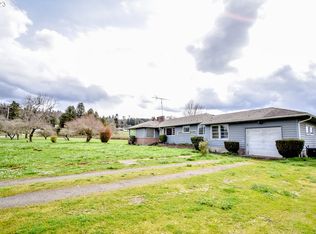Completed remodeled farmhouse on 25 acres with garage/shop and two barns. Multiple pastures and options for animals or farming. All level and usable fields surrounding the home. Darling island kitchen plus master on the main or entire upper level could be used as a master suite with its own deck. Enjoy the peace and quiet but be only a few minutes from Highway 30 and downtown Clatskanie.
This property is off market, which means it's not currently listed for sale or rent on Zillow. This may be different from what's available on other websites or public sources.
