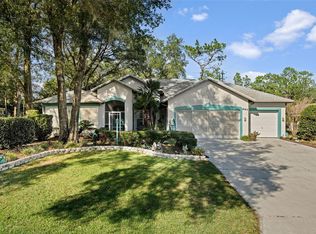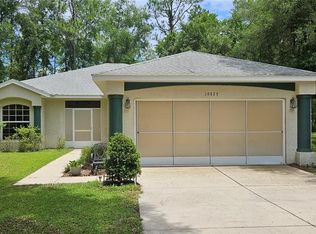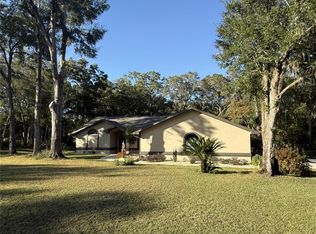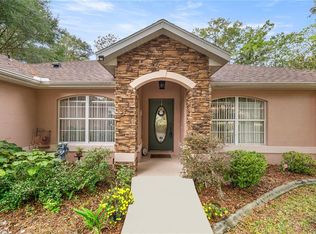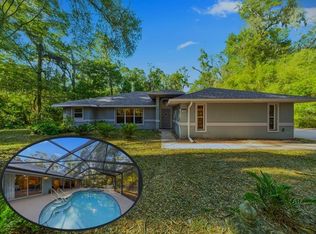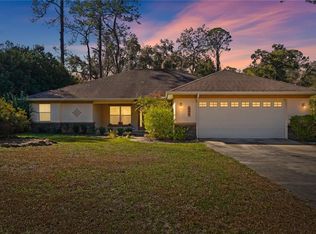Under contract-accepting backup offers. SELLER MOTIVATED!!! Welcome to this 3-bedroom, 2-bathroom pool home located in the highly sought-after Rainbow Springs Country Club. As part of Rainbow Springs Country Club, you'll enjoy access to a vibrant community center offering a fitness room, game rooms, restaurant, swimming pool, golf course, pickleball, basketball, and tennis courts. Residents also have private small vessel launch access to the crystal-clear Rainbow river for tubing, kayaking, and canoeing; plus a scenic riverside pavilion. If you are not on the river or enjoying community amenities, this home will be your private oasis to recharge for the next adventure. Step inside to find a formal dining room and living room, ideal for entertaining or relaxing in style. The heart of the home is the open-concept kitchen and family room, flooded with natural light from expansive windows and sliding glass door. The spacious Primary Suite is a true retreat, featuring his or hers walk-in closets, split vanities, a tile shower, a luxurious soaking tub, and private sliding glass door access to the lanai. On the opposite side of the home, two additional bedrooms share a well-appointed bathroom with convenient pool access-perfect for guests or family. Step outside to your own private oasis: a beautiful solar-heated saltwater pool with a covered patio area and screen enclosure making the space ideal for outdoor dining and entertaining. Additional highlights include an interior laundry room and an oversized garage, complete with a workshop area. Pride of ownership is evident throughout this home. New Roof and solar heating tubes for pool 2025. Pool deck painted 2025. Saltwater generator and control panel 2024. New HVAC installed 2021. Exterior paint 2020. Pool light 2019. Concrete Stone Retaining Wall 2019. The sellers hope the next owners will enjoy the home as much as they have and are offering a One Year Home Warranty to ensure a great first year in the home!
Pending
$340,000
19395 SW 100th Loop, Dunnellon, FL 34432
3beds
2,095sqft
Est.:
Single Family Residence
Built in 2005
0.29 Acres Lot
$337,400 Zestimate®
$162/sqft
$21/mo HOA
What's special
Beautiful solar-heated saltwater poolLuxurious soaking tubFormal dining roomTile showerSplit vanitiesInterior laundry room
- 12 days |
- 2,954 |
- 184 |
Likely to sell faster than
Zillow last checked: 8 hours ago
Listing updated: February 24, 2026 at 07:11pm
Listing Provided by:
Melissa Townsend 843-321-0819,
IT'S ALL ABOUT YOU...REAL ESTA 352-304-5687,
Cynthia Fugate 954-415-2932,
IT'S ALL ABOUT YOU...REAL ESTA
Source: Stellar MLS,MLS#: OM718197 Originating MLS: Ocala - Marion
Originating MLS: Ocala - Marion

Facts & features
Interior
Bedrooms & bathrooms
- Bedrooms: 3
- Bathrooms: 2
- Full bathrooms: 2
Rooms
- Room types: Family Room, Living Room, Utility Room
Primary bedroom
- Features: Ceiling Fan(s), Dual Sinks, En Suite Bathroom, Water Closet/Priv Toilet, Walk-In Closet(s)
- Level: First
- Area: 212.5 Square Feet
- Dimensions: 12.5x17
Bedroom 2
- Features: Built-in Closet
- Level: First
- Area: 173.25 Square Feet
- Dimensions: 11x15.75
Bedroom 3
- Features: Built-in Closet
- Level: First
- Area: 143 Square Feet
- Dimensions: 11x13
Dining room
- Level: First
- Area: 151.88 Square Feet
- Dimensions: 11.25x13.5
Family room
- Level: First
- Area: 301.5 Square Feet
- Dimensions: 16.75x18
Kitchen
- Features: Pantry
- Level: First
- Area: 199.38 Square Feet
- Dimensions: 13.75x14.5
Living room
- Level: First
- Area: 371.25 Square Feet
- Dimensions: 13.5x27.5
Heating
- Central, Electric
Cooling
- Central Air
Appliances
- Included: Dishwasher, Microwave, Range, Refrigerator
- Laundry: Electric Dryer Hookup, Inside, Laundry Room, Washer Hookup
Features
- Ceiling Fan(s), High Ceilings, Kitchen/Family Room Combo, Living Room/Dining Room Combo, Primary Bedroom Main Floor, Solid Wood Cabinets, Split Bedroom, Thermostat, Walk-In Closet(s)
- Flooring: Luxury Vinyl, Vinyl
- Doors: Sliding Doors
- Windows: Aluminum Frames, Blinds, Double Pane Windows, Drapes, Rods, Shades, Window Treatments
- Has fireplace: No
Interior area
- Total structure area: 4,190
- Total interior livable area: 2,095 sqft
Property
Parking
- Total spaces: 2
- Parking features: Driveway, Oversized, Workshop in Garage
- Attached garage spaces: 2
- Has uncovered spaces: Yes
- Details: Garage Dimensions: 22x26
Features
- Levels: One
- Stories: 1
- Patio & porch: Covered, Enclosed, Front Porch, Patio, Porch, Rear Porch, Screened
- Exterior features: Irrigation System, Lighting, Private Mailbox, Rain Gutters
- Has private pool: Yes
- Pool features: Gunite, Heated, Lighting, Outside Bath Access, Salt Water, Screen Enclosure, Solar Heat
- Waterfront features: River Access, Boat Ramp - Private
Lot
- Size: 0.29 Acres
- Dimensions: 90 x 138
- Features: Cleared, In County, Landscaped, Unincorporated
- Residential vegetation: Trees/Landscaped
Details
- Parcel number: 3297171014
- Zoning: R1
- Special conditions: None
Construction
Type & style
- Home type: SingleFamily
- Architectural style: Florida
- Property subtype: Single Family Residence
Materials
- Block, Concrete, Stucco
- Foundation: Slab
- Roof: Shingle
Condition
- New construction: No
- Year built: 2005
Utilities & green energy
- Sewer: Public Sewer
- Water: Public, See Remarks
- Utilities for property: BB/HS Internet Available, Cable Available, Electricity Connected, Phone Available, Sewer Connected, Street Lights, Underground Utilities, Water Connected
Community & HOA
Community
- Features: Private Boat Ramp, River, Water Access, Clubhouse, Deed Restrictions, Fitness Center, Golf, Park, Pool, Restaurant, Tennis Court(s), Wheelchair Access
- Security: Security Lights, Smoke Detector(s)
- Subdivision: RAINBOW SPRINGS COUNTRY CLUB
HOA
- Has HOA: Yes
- Amenities included: Basketball Court, Clubhouse, Fence Restrictions, Fitness Center, Golf Course, Park, Pickleball Court(s), Pool, Recreation Facilities, Tennis Court(s), Wheelchair Access
- Services included: Community Pool, Recreational Facilities, Security
- HOA fee: $21 monthly
- HOA name: Rainbow Springs POA
- HOA phone: 352-489-1621
- Pet fee: $0 monthly
Location
- Region: Dunnellon
Financial & listing details
- Price per square foot: $162/sqft
- Tax assessed value: $332,482
- Annual tax amount: $4,681
- Date on market: 2/17/2026
- Cumulative days on market: 12 days
- Listing terms: Cash,Conventional,FHA,USDA Loan,VA Loan
- Ownership: Fee Simple
- Total actual rent: 0
- Electric utility on property: Yes
- Road surface type: Paved, Asphalt
Estimated market value
$337,400
$321,000 - $354,000
$2,666/mo
Price history
Price history
| Date | Event | Price |
|---|---|---|
| 2/25/2026 | Pending sale | $340,000$162/sqft |
Source: | ||
| 2/17/2026 | Listed for sale | $340,000-6.8%$162/sqft |
Source: | ||
| 2/2/2026 | Listing removed | $2,700$1/sqft |
Source: Stellar MLS #OM716079 Report a problem | ||
| 1/7/2026 | Listed for rent | $2,700$1/sqft |
Source: Stellar MLS #OM716079 Report a problem | ||
| 7/26/2025 | Listing removed | $2,700$1/sqft |
Source: Stellar MLS #OM705128 Report a problem | ||
| 7/14/2025 | Listing removed | $364,900$174/sqft |
Source: | ||
| 7/14/2025 | Listed for rent | $2,700$1/sqft |
Source: Stellar MLS #OM705128 Report a problem | ||
| 6/5/2025 | Price change | $364,900-2.7%$174/sqft |
Source: | ||
| 5/8/2025 | Price change | $374,900-2.6%$179/sqft |
Source: | ||
| 4/24/2025 | Listed for sale | $385,000+79.2%$184/sqft |
Source: | ||
| 6/14/2019 | Sold | $214,900$103/sqft |
Source: | ||
| 5/22/2019 | Pending sale | $214,900$103/sqft |
Source: CLOSE DATE REAL ESTATE, LLC #555606 Report a problem | ||
| 5/3/2019 | Listed for sale | $214,900+37%$103/sqft |
Source: CLOSE DATE REAL ESTATE, LLC #555606 Report a problem | ||
| 12/28/2015 | Sold | $156,900-1.9%$75/sqft |
Source: | ||
| 11/23/2015 | Pending sale | $160,000$76/sqft |
Source: Coldwell Banker Riverland Realty #418945 Report a problem | ||
| 11/6/2015 | Price change | $160,000-10.1%$76/sqft |
Source: Coldwell Banker Riverland Realty #418945 Report a problem | ||
| 7/30/2015 | Price change | $177,900-0.6%$85/sqft |
Source: Coldwell Banker Riverland Realty #418945 Report a problem | ||
| 4/3/2015 | Price change | $179,000-8.7%$85/sqft |
Source: Coldwell Banker Riverland Realty #418945 Report a problem | ||
| 1/9/2015 | Price change | $196,000+5.9%$94/sqft |
Source: Coldwell Banker Riverland Realty #418945 Report a problem | ||
| 4/25/2013 | Price change | $185,000-3.9%$88/sqft |
Source: RAINBOW SPRINGS COMMUNITY REALTY #382449 Report a problem | ||
| 11/16/2012 | Listed for sale | $192,500+1227.6%$92/sqft |
Source: Visual Tour #382449 Report a problem | ||
| 11/23/2004 | Sold | $14,500$7/sqft |
Source: Public Record Report a problem | ||
Public tax history
Public tax history
| Year | Property taxes | Tax assessment |
|---|---|---|
| 2024 | $4,876 -2.2% | $332,482 +25.8% |
| 2023 | $4,986 +7.3% | $264,290 +10% |
| 2022 | $4,647 +16.8% | $240,264 +10% |
| 2021 | $3,978 +10.9% | $218,422 +10% |
| 2020 | $3,585 +38.8% | $198,565 +13% |
| 2019 | $2,583 | $175,707 +1.9% |
| 2018 | $2,583 +7.5% | $172,431 +2.1% |
| 2017 | $2,403 -18.7% | $168,884 +2.1% |
| 2016 | $2,957 | $165,410 +7.4% |
| 2015 | $2,957 +41% | $154,053 +4.8% |
| 2014 | $2,098 +2.6% | $146,997 +1.5% |
| 2013 | $2,045 +1.8% | $144,825 +1.7% |
| 2012 | $2,010 -9.1% | $142,404 -8.1% |
| 2011 | $2,211 -10.4% | $155,022 -9.6% |
| 2010 | $2,467 -12.1% | $171,411 -13.2% |
| 2009 | $2,805 -8.5% | $197,518 -9.4% |
| 2008 | $3,067 -4.8% | $217,959 -2.5% |
| 2007 | $3,221 -6.8% | $223,469 +2.5% |
| 2006 | $3,458 +1458.9% | $218,018 +1444.9% |
| 2005 | $222 | $14,112 +28% |
| 2004 | $222 -12.3% | $11,025 |
| 2002 | $253 -4.2% | $11,025 -10.7% |
| 2001 | $264 | $12,348 |
| 2000 | $264 | $12,348 |
Find assessor info on the county website
BuyAbility℠ payment
Est. payment
$2,088/mo
Principal & interest
$1608
Property taxes
$459
HOA Fees
$21
Climate risks
Neighborhood: 34432
Nearby schools
GreatSchools rating
- 5/10Dunnellon Elementary SchoolGrades: PK-5Distance: 1.5 mi
- 4/10Dunnellon Middle SchoolGrades: 6-8Distance: 2.4 mi
- 2/10Dunnellon High SchoolGrades: 9-12Distance: 1.7 mi
Schools provided by the listing agent
- Elementary: Dunnellon Elementary School
- Middle: Dunnellon Middle School
- High: Dunnellon High School
Source: Stellar MLS. This data may not be complete. We recommend contacting the local school district to confirm school assignments for this home.
