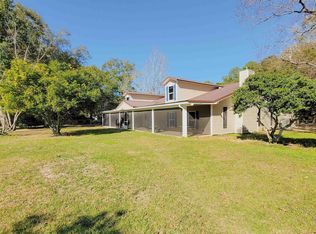POTTERY BARN LOOK WITH A TOWNHOUSE STYLE CONDOMINIUM. STAINED CONCRETE-POLISHED FLOORS DOWNSTAIRS WITH GRANITE COUNTERTOPS AND STAINLESS STEEL APPLIANCES. GREAT LOOK FOR GENERATION X'ERS. Style : Condominium. Stories : Two. Apx Living Area : 1300. Construction/Foundation : Wood Frame, Slab. Finish : Brick, Concrete Board. Roof : Dimensional. Floors : Carpet, Other-See Remarks. Heat/Cooling : Central Electric, Central Electric (Cool). Utilities : Cable TV, Sewage-City, Underground Utilities, Water-City, Water Heater-Electric. Dining Area : Lvg/Dng/Ktchn Combo. Appliances : Dishwasher, Microwave, Range-Electric, Trash Compactor. Garage/Parking : Assigned Parking, No Garage/Parking. Type Units : Two Bedroom. Fee Includes : Common Area Insurance, Common Area Maintenance. Property Amenities : Cable, High Ceilings, Storage-Out. Complex Amenities : Fencing. Unit View : Other-See Remarks. Exposure : Other-See Remarks. Waterfront Property : No Waterfront. Boat Facilities : None. Zoning : 2+ Family Residence, Outside Corp Limits. Area : Foley.
This property is off market, which means it's not currently listed for sale or rent on Zillow. This may be different from what's available on other websites or public sources.
