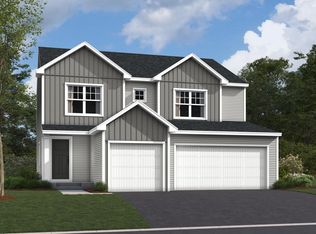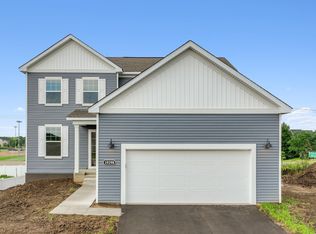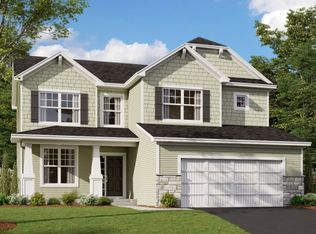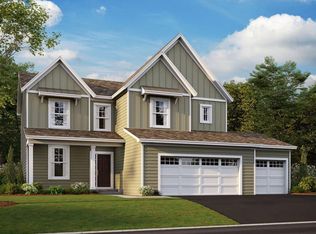Closed
$510,000
19391 Clearwater Loop, Farmington, MN 55024
4beds
3,289sqft
Single Family Residence
Built in 2025
0.28 Acres Lot
$506,000 Zestimate®
$155/sqft
$-- Estimated rent
Home value
$506,000
$471,000 - $541,000
Not available
Zestimate® history
Loading...
Owner options
Explore your selling options
What's special
This beautiful new construction home provides the perfect balance of comfort and functionality. The open-concept main living area creates a natural flow between spaces, making it ideal for both everyday living and hosting guests. The kitchen seamlessly connects to dining and living spaces, creating a unified entertainment area. Upstairs, you'll find the spacious owner's bedroom and en-suite bathroom, offering privacy and comfort. The additional bedrooms and spacious loft provide plenty of space for family members, guests, or home offices. The home's thoughtful design incorporates generous storage solutions and energy-efficient features throughout. Every detail has been carefully considered to create a beautiful and practical living environment. See pictures for floor plan.
Zillow last checked: 8 hours ago
Listing updated: September 29, 2025 at 12:08pm
Listed by:
Walter Altenbach 612-239-4194,
M/I Homes
Bought with:
Caitlin Madzo
BRIX Real Estate
Source: NorthstarMLS as distributed by MLS GRID,MLS#: 6743251
Facts & features
Interior
Bedrooms & bathrooms
- Bedrooms: 4
- Bathrooms: 3
- Full bathrooms: 1
- 3/4 bathrooms: 1
- 1/2 bathrooms: 1
Bedroom 1
- Level: Upper
- Area: 224 Square Feet
- Dimensions: 16x14
Bedroom 2
- Level: Upper
- Area: 154 Square Feet
- Dimensions: 14x11
Bedroom 3
- Level: Upper
- Area: 156 Square Feet
- Dimensions: 13x12
Bedroom 4
- Level: Upper
- Area: 130 Square Feet
- Dimensions: 13x10
Dining room
- Level: Main
- Area: 144 Square Feet
- Dimensions: 12x12
Family room
- Level: Main
- Area: 256 Square Feet
- Dimensions: 16x16
Flex room
- Level: Main
- Area: 132 Square Feet
- Dimensions: 12x11
Kitchen
- Level: Main
- Area: 143 Square Feet
- Dimensions: 13x11
Loft
- Level: Upper
- Area: 238 Square Feet
- Dimensions: 17x14
Heating
- Forced Air
Cooling
- Central Air
Appliances
- Included: Air-To-Air Exchanger, Dishwasher, Disposal, ENERGY STAR Qualified Appliances, Gas Water Heater, Microwave, Range, Refrigerator, Stainless Steel Appliance(s)
Features
- Basement: Drain Tiled,Drainage System,Egress Window(s),Concrete,Sump Basket,Sump Pump,Unfinished
- Number of fireplaces: 1
- Fireplace features: Electric, Family Room
Interior area
- Total structure area: 3,289
- Total interior livable area: 3,289 sqft
- Finished area above ground: 2,689
- Finished area below ground: 0
Property
Parking
- Total spaces: 2
- Parking features: Attached, Asphalt, Garage Door Opener
- Attached garage spaces: 2
- Has uncovered spaces: Yes
- Details: Garage Dimensions (24x20), Garage Door Height (7), Garage Door Width (16)
Accessibility
- Accessibility features: None
Features
- Levels: Two
- Stories: 2
- Fencing: None
Lot
- Size: 0.28 Acres
- Dimensions: 75 x 166 x 83 x 160
- Features: Sod Included in Price, Wooded
Details
- Foundation area: 1102
- Parcel number: 142561601010
- Zoning description: Residential-Single Family
Construction
Type & style
- Home type: SingleFamily
- Property subtype: Single Family Residence
Materials
- Vinyl Siding, Concrete, Frame
- Roof: Age 8 Years or Less,Asphalt,Pitched
Condition
- Age of Property: 0
- New construction: Yes
- Year built: 2025
Details
- Builder name: HANS HAGEN HOMES AND M/I HOMES
Utilities & green energy
- Electric: 150 Amp Service
- Gas: Natural Gas
- Sewer: City Sewer/Connected
- Water: City Water/Connected
Community & neighborhood
Location
- Region: Farmington
- Subdivision: North Creek
HOA & financial
HOA
- Has HOA: Yes
- HOA fee: $33 monthly
- Services included: Other, Professional Mgmt, Shared Amenities
- Association name: RowCal
- Association phone: 651-233-1307
Other
Other facts
- Road surface type: Paved
Price history
| Date | Event | Price |
|---|---|---|
| 9/29/2025 | Sold | $510,000$155/sqft |
Source: | ||
| 7/15/2025 | Pending sale | $510,000$155/sqft |
Source: | ||
| 5/5/2025 | Listed for sale | $510,000+1.2%$155/sqft |
Source: | ||
| 4/16/2025 | Listing removed | $503,900$153/sqft |
Source: | ||
| 4/4/2025 | Price change | $503,900+0.8%$153/sqft |
Source: | ||
Public tax history
Tax history is unavailable.
Neighborhood: 55024
Nearby schools
GreatSchools rating
- 6/10Akin Road Elementary SchoolGrades: PK-5Distance: 1.6 mi
- 5/10Levi P. Dodge Middle SchoolGrades: 6-8Distance: 1.8 mi
- 5/10Farmington High SchoolGrades: 9-12Distance: 3.4 mi
Get a cash offer in 3 minutes
Find out how much your home could sell for in as little as 3 minutes with a no-obligation cash offer.
Estimated market value
$506,000
Get a cash offer in 3 minutes
Find out how much your home could sell for in as little as 3 minutes with a no-obligation cash offer.
Estimated market value
$506,000



