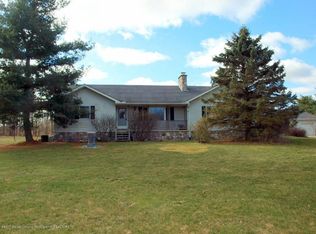Welcome to 1939 W Taft Rd. This beautiful well maintained 3 bedroom, 2.5 bath ranch home, it is a must see! Home set back off the road with a nice circular driveway 2 car attached garage plus a 30x40 polebarn with a covered patio or storage area. The master suite has a large ceramic walk in shower and walk in closet. First floor laundry with a half bath, nice mud room off the garage entrance before you enter the large open kitchen with a huge island. There is a large family room in the lower level along with a rec room with a wet bar, and an office area, this all sits on a beautiful 10 acre lot with a pond. Kitchen refrigerator,washer and dryer are negotiable.
This property is off market, which means it's not currently listed for sale or rent on Zillow. This may be different from what's available on other websites or public sources.

