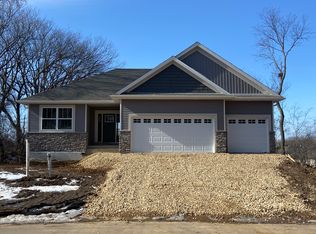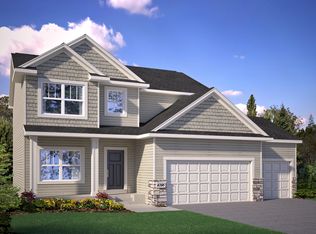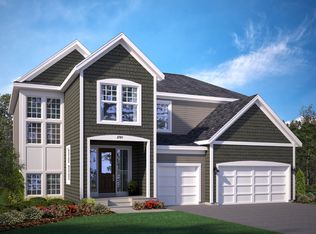Closed
$603,680
1939 Tamarack Rd, Carver, MN 55315
4beds
3,576sqft
Single Family Residence
Built in 2025
9,147.6 Square Feet Lot
$606,200 Zestimate®
$169/sqft
$3,606 Estimated rent
Home value
$606,200
$546,000 - $673,000
$3,606/mo
Zestimate® history
Loading...
Owner options
Explore your selling options
What's special
The Sinclair floor plan combines style and functionality with 4 bedrooms and 3 bathrooms. The main level boasts a stunning gourmet kitchen with soft-close cabinetry, upgraded stainless steel appliances, quartz countertops, a spacious island, and a walk-in pantry. A cozy stone fireplace adds warmth to the great room, while a main-floor study with French doors offers privacy and versatility. The luxurious primary suite upstairs features a spa-like bath with a freestanding tub and separate shower. The upper level also includes a spacious laundry room and a walk-in linen closet for convenience. The unfinished walkout lower level provides endless possibilities for future expansion. Plus, full-yard sod, landscaping, and irrigation are all included!
Zillow last checked: 14 hours ago
Listing updated: October 22, 2025 at 11:05am
Listed by:
Cole H Weaver 763-592-9952,
Lennar Sales Corp
Bought with:
Caleb Carlson
Real Broker, LLC
Source: NorthstarMLS as distributed by MLS GRID,MLS#: 6705829
Facts & features
Interior
Bedrooms & bathrooms
- Bedrooms: 4
- Bathrooms: 3
- Full bathrooms: 2
- 1/2 bathrooms: 1
Bedroom 1
- Level: Upper
- Area: 210 Square Feet
- Dimensions: 15x14
Bedroom 2
- Level: Upper
- Area: 121 Square Feet
- Dimensions: 11x11
Bedroom 3
- Level: Upper
- Area: 121 Square Feet
- Dimensions: 11x11
Bedroom 4
- Level: Upper
- Area: 110 Square Feet
- Dimensions: 11x10
Dining room
- Level: Main
- Area: 150 Square Feet
- Dimensions: 10x15
Flex room
- Level: Main
- Area: 110 Square Feet
- Dimensions: 11x10
Great room
- Level: Main
- Area: 255 Square Feet
- Dimensions: 17x15
Kitchen
- Level: Main
- Area: 165 Square Feet
- Dimensions: 11x15
Heating
- Forced Air
Cooling
- Central Air
Appliances
- Included: Air-To-Air Exchanger, Cooktop, Dishwasher, Disposal, ENERGY STAR Qualified Appliances, Exhaust Fan, Humidifier, Microwave, Refrigerator, Stainless Steel Appliance(s), Tankless Water Heater, Wall Oven
Features
- Basement: Unfinished,Walk-Out Access
- Number of fireplaces: 1
- Fireplace features: Family Room, Gas, Stone
Interior area
- Total structure area: 3,576
- Total interior livable area: 3,576 sqft
- Finished area above ground: 2,480
- Finished area below ground: 0
Property
Parking
- Total spaces: 3
- Parking features: Attached, Asphalt, Garage Door Opener
- Attached garage spaces: 3
- Has uncovered spaces: Yes
Accessibility
- Accessibility features: None
Features
- Levels: Two
- Stories: 2
- Patio & porch: Porch
Lot
- Size: 9,147 sqft
- Features: Sod Included in Price
Details
- Foundation area: 1096
- Parcel number: 204540170
- Zoning description: Residential-Single Family
Construction
Type & style
- Home type: SingleFamily
- Property subtype: Single Family Residence
Materials
- Brick/Stone, Vinyl Siding
- Roof: Age 8 Years or Less,Asphalt
Condition
- Age of Property: 0
- New construction: Yes
- Year built: 2025
Details
- Builder name: LENNAR
Utilities & green energy
- Electric: 200+ Amp Service
- Gas: Natural Gas
- Sewer: City Sewer/Connected
- Water: City Water/Connected
Community & neighborhood
Location
- Region: Carver
- Subdivision: Timber Creek
HOA & financial
HOA
- Has HOA: No
Other
Other facts
- Available date: 10/10/2025
- Road surface type: Paved
Price history
| Date | Event | Price |
|---|---|---|
| 10/17/2025 | Sold | $603,680$169/sqft |
Source: | ||
| 4/18/2025 | Pending sale | $603,680$169/sqft |
Source: | ||
Public tax history
Tax history is unavailable.
Neighborhood: 55315
Nearby schools
GreatSchools rating
- 7/10Carver Elementary SchoolGrades: K-5Distance: 0.6 mi
- 9/10Chaska High SchoolGrades: 8-12Distance: 4.9 mi
- 8/10Pioneer Ridge Middle SchoolGrades: 6-8Distance: 5.2 mi
Get a cash offer in 3 minutes
Find out how much your home could sell for in as little as 3 minutes with a no-obligation cash offer.
Estimated market value
$606,200
Get a cash offer in 3 minutes
Find out how much your home could sell for in as little as 3 minutes with a no-obligation cash offer.
Estimated market value
$606,200



