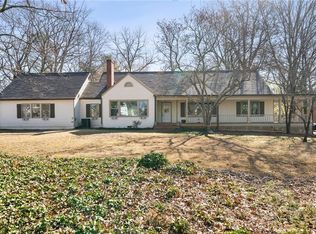Spacious, Sun-Drenched Townhome Near CHOA & Buckhead!
Live in style just minutes from CHOA, Buckhead, Emory, and the vibrant Lenox area! This rare end-unit gem at Sterling Oaks at Lenox Hills checks every box for comfort, convenience, and charm.
3 Beds | 3.5 Baths | Oversized End Unit with accessible basement
One of the largest floor plans in the community ~500 sqft bigger than most with entrance of 1st floor bedroom within the unit. Every bedroom features a private en-suite bath and walk-in closet ideal for families or roommates.
Luxury Master Retreat
Unwind in your oversized master bathroom with a two-person soaking tub spa days
Tons of Light, Tons of Style
Enjoy abundant natural light, 10' high ceilings, and oversized windows throughout.
Freshly painted private deck with string lights your new favorite reading nook.
Chef's Kitchen & Smart Living
Granite countertops, stainless steel appliances, and gas range for serious cooks.
Smart home equipped: Ecobee thermostats, Google camera doorbell control it all from your phone.
Unbeatable Location
Across from the Peachtree Creek Greenway perfect for morning jogs or evening strolls.
Quick access to I-85, GA-400, and Lenox Mall.Walking distance to Woodward Elementary and Cross Keys High School.
One month rent + one month deposit due on sign
Renter responsible for water, electricity, gas, and renter insurance
No smoking in the house
2 resident parkings and guest parkings for the community
Townhouse for rent
Accepts Zillow applications
$2,995/mo
1939 Sterling Oaks Cir NE, Atlanta, GA 30319
3beds
2,314sqft
Price may not include required fees and charges.
Townhouse
Available now
Cats, dogs OK
Central air
Hookups laundry
Attached garage parking
-- Heating
What's special
Freshly painted private deckOversized windowsAbundant natural lightStainless steel appliancesOversized end unitPrivate en-suite bathWalk-in closet
- 54 days
- on Zillow |
- -- |
- -- |
Travel times
Facts & features
Interior
Bedrooms & bathrooms
- Bedrooms: 3
- Bathrooms: 4
- Full bathrooms: 4
Cooling
- Central Air
Appliances
- Included: Dishwasher, WD Hookup
- Laundry: Hookups
Features
- WD Hookup, Walk In Closet
- Flooring: Hardwood
Interior area
- Total interior livable area: 2,314 sqft
Property
Parking
- Parking features: Attached
- Has attached garage: Yes
- Details: Contact manager
Features
- Exterior features: 5 minutes to children's hospital of atlanta, Central green area, Easy access to I85, Electricity not included in rent, Gas not included in rent, Peachtree Creek Greenway, Visitor parking, Walk In Closet, Walk to schools, Water not included in rent, Wood products
Construction
Type & style
- Home type: Townhouse
- Property subtype: Townhouse
Materials
- Frame
Condition
- Year built: 2007
Building
Management
- Pets allowed: Yes
Community & HOA
Location
- Region: Atlanta
Financial & listing details
- Lease term: 1 Year
Price history
| Date | Event | Price |
|---|---|---|
| 6/19/2025 | Price change | $2,995-6.3%$1/sqft |
Source: Zillow Rentals | ||
| 5/29/2025 | Price change | $3,195-5.9%$1/sqft |
Source: Zillow Rentals | ||
| 5/23/2025 | Price change | $3,395+6.3%$1/sqft |
Source: Zillow Rentals | ||
| 5/21/2025 | Price change | $3,195-5.9%$1/sqft |
Source: Zillow Rentals | ||
| 5/1/2025 | Listed for rent | $3,395+15.1%$1/sqft |
Source: Zillow Rentals | ||
![[object Object]](https://photos.zillowstatic.com/fp/95d15c41d50b1c53ebffd2545629c01f-p_i.jpg)
