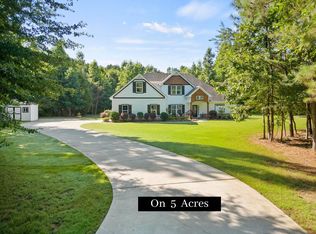Check out this beautiful craftsman style home with farmhouse charm on 5 acres that's better than new! Every day is a vacation with this backyard.Relax in the custom pool with a heater that has a sun shelf and a waterfall,( you can control the pool, waterfall and lights from your phone!) soak in the covered hot tub, or take it easy under the game day covered porch with a big screen TV and a fireplace for the fall. The backyard is fenced and professionally landscaped. The property includes direct access to a small pond. There's plenty of parking space in the large driveway and attached 3-car garage, plus a detached 2-car garage is the perfect workshop... it even has a car lift installed in it! Inside has the master-on-main with custom cabinets, and a large walk-in closet. Upstairs you'll find 4 bedrooms, 2 full baths, a loft living room area, plus office space. The dining room and front and back porches having beautiful matching wood ceilings. The kitchen and pantry provide plenty of storage area, and you'll love the built in desk area. A white farm sink continues the farmhouse feel. Beautiful quartz countertops in the kitchen and all baths, and there is crown molding throughout. The home also features spray foam insulation in the attic - it won't last long!
This property is off market, which means it's not currently listed for sale or rent on Zillow. This may be different from what's available on other websites or public sources.
