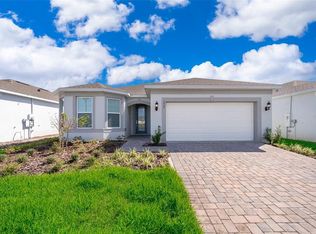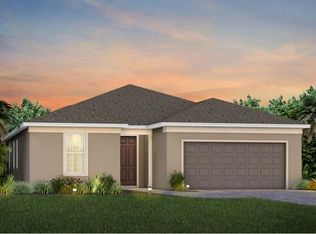Sold for $399,430 on 04/30/25
$399,430
1939 Spring Shower Cir, Kissimmee, FL 34744
2beds
1,943sqft
Single Family Residence
Built in 2024
6,264 Square Feet Lot
$389,700 Zestimate®
$206/sqft
$2,535 Estimated rent
Home value
$389,700
$351,000 - $433,000
$2,535/mo
Zestimate® history
Loading...
Owner options
Explore your selling options
What's special
Get ready for the next best chapter of your life in this highly anticipated 55+ gated neighborhood! Enjoy private indoor and outdoor amenity centers exclusively reserved for Active Adults with a resort-style pool, sports courts, fire pits, dog park, fitness center and more. With miles of outdoor fitness trails, a clubhouse with meeting rooms and for social events, and a Village Center with restaurants, shops, and a farmers' market, this location can't be beaten! State-of-the-art technology will ensure that your family and business are connected to the latest and best tech options. You’ll also have access to the Tohoqua Masterplan’s non-age-restricted amenities - including numerous parks and playgrounds - perfect for visiting friends and family. Tohoqua Reserve is located within proximity to major roadways, including US-192 and the FL. Turnpike and is within 30 minutes of Orlando International Airport, Orlando’s world class amusement parks, and Medical City. Hurry in – Tohoqua Reserve is selling quickly! The spacious, single-story Palmary dream home by Pulte showcases a Florida Mediterranean exterior offering 2 bedrooms, an open flex room, 2 bathrooms, a covered lanai, and a 2-car garage. At the heart of the home, the gourmet kitchen is a standout feature, equipped with 42" Landen Quill cabinetry, Lagoon Quartz countertops, a sophisticated Flow Picket tile backsplash, and upgraded sink and faucet. Whirlpool stainless steel appliances, including a refrigerator, complete this culinary haven. The open-concept living area, flooded with natural light from expansive windows and highlighted by tall ceilings creates an airy, welcoming space perfect for relaxing or entertaining. The covered lanai extends your living space outdoors, ideal for seamless gatherings. The private owner's suite offers a luxurious retreat, featuring a spa-like bathroom with a frameless glass-enclosed shower with bench, dual vanities with quartz countertops, and a spacious walk-in closet. The bathroom also includes an enclosed toilet for privacy and a linen closet for added convenience. At the front of the home, the spare bedroom, bathroom, and versatile flex room provide ample space for guests or personal use. The practical laundry room, complete with a Whirlpool washer and dryer makes everyday tasks a breeze. Designer-curated selections elevate this home with pendant pre-wiring, comfort-height toilets, and ceramic tile flooring throughout – except in the bedrooms, which are outfitted with plush, stain-resistant Shaw brand carpeting. Additional LED downlights provide perfect illumination, while 8' interior doors and larger baseboards complement the tall ceilings, enhancing the home’s elegant feel. 2" faux wood blinds and Sherwin Williams Drift of Mist interior paint throughout create a cohesive, sophisticated look. For modern convenience, this home is equipped with a smart thermostat, smart doorbell, and additional data/media ports. Blending luxury, comfort, and cutting-edge connectivity, this home is designed for today’s lifestyle. Schedule an appointment to see it today!
Zillow last checked: 8 hours ago
Listing updated: May 01, 2025 at 10:35am
Listing Provided by:
Adrienne Escott 407-216-1231,
PULTE REALTY OF NORTH FLORIDA LLC 407-250-9131
Bought with:
Non-Member Agent
STELLAR NON-MEMBER OFFICE
Source: Stellar MLS,MLS#: O6277692 Originating MLS: Orlando Regional
Originating MLS: Orlando Regional

Facts & features
Interior
Bedrooms & bathrooms
- Bedrooms: 2
- Bathrooms: 2
- Full bathrooms: 2
Primary bedroom
- Features: En Suite Bathroom, Walk-In Closet(s)
- Level: First
- Area: 208 Square Feet
- Dimensions: 13x16
Bedroom 2
- Features: Built-in Closet
- Level: First
- Area: 120 Square Feet
- Dimensions: 12x10
Primary bathroom
- Features: Dual Sinks, En Suite Bathroom, Shower No Tub, Stone Counters, Water Closet/Priv Toilet, Linen Closet
- Level: First
- Area: 117 Square Feet
- Dimensions: 9x13
Bathroom 2
- Features: Shower No Tub, Single Vanity, Stone Counters, Linen Closet
- Level: First
- Area: 40 Square Feet
- Dimensions: 8x5
Balcony porch lanai
- Level: First
- Area: 250 Square Feet
- Dimensions: 25x10
Bonus room
- Features: No Closet
- Level: First
- Area: 120 Square Feet
- Dimensions: 12x10
Dinette
- Level: First
- Area: 170 Square Feet
- Dimensions: 10x17
Great room
- Level: First
- Area: 210 Square Feet
- Dimensions: 14x15
Kitchen
- Features: Stone Counters, Pantry
- Level: First
- Area: 210 Square Feet
- Dimensions: 21x10
Laundry
- Level: First
- Area: 48 Square Feet
- Dimensions: 8x6
Heating
- Central, Electric, Heat Pump
Cooling
- Central Air
Appliances
- Included: Oven, Cooktop, Dishwasher, Disposal, Dryer, Electric Water Heater, Microwave, Refrigerator, Washer
- Laundry: Inside, Laundry Room
Features
- In Wall Pest System, Kitchen/Family Room Combo, Living Room/Dining Room Combo, Open Floorplan, Pest Guard System, Split Bedroom, Stone Counters, Thermostat, Walk-In Closet(s)
- Flooring: Carpet, Ceramic Tile
- Doors: Sliding Doors
- Windows: Blinds, Double Pane Windows, Insulated Windows, Low Emissivity Windows
- Has fireplace: No
Interior area
- Total structure area: 1,943
- Total interior livable area: 1,943 sqft
Property
Parking
- Total spaces: 2
- Parking features: Driveway, Garage Door Opener
- Attached garage spaces: 2
- Has uncovered spaces: Yes
- Details: Garage Dimensions: 20x20
Features
- Levels: One
- Stories: 1
- Patio & porch: Covered, Rear Porch
- Exterior features: Irrigation System, Lighting, Sidewalk, Sprinkler Metered
- Pool features: Gunite, In Ground, Lighting, Outside Bath Access, Tile
Lot
- Size: 6,264 sqft
- Dimensions: 50 x 125
- Features: Cleared, Level, Sidewalk, Above Flood Plain
- Residential vegetation: Trees/Landscaped
Details
- Parcel number: 052630534900012270
- Zoning: RES
- Special conditions: None
Construction
Type & style
- Home type: SingleFamily
- Architectural style: Florida
- Property subtype: Single Family Residence
Materials
- Block, Stucco
- Foundation: Slab
- Roof: Shingle
Condition
- Completed
- New construction: Yes
- Year built: 2024
Details
- Builder model: Palmary
- Builder name: Pulte
- Warranty included: Yes
Utilities & green energy
- Sewer: Public Sewer
- Water: Public
- Utilities for property: Cable Available, Electricity Available, Public, Sewer Connected, Sprinkler Meter, Sprinkler Recycled, Street Lights, Underground Utilities, Water Available
Green energy
- Energy efficient items: Appliances, HVAC, Insulation, Lighting, Roof, Thermostat, Water Heater, Windows
- Water conservation: Drip Irrigation, Irrig. System-Drip/Microheads, Irrigation-Reclaimed Water, Fl. Friendly/Native Landscape
Community & neighborhood
Security
- Security features: Gated Community, Smoke Detector(s), Fire Resistant Exterior, Fire/Smoke Detection Integration
Community
- Community features: Clubhouse, Fitness Center, Park, Playground, Pool, Tennis Court(s)
Senior living
- Senior community: Yes
Location
- Region: Kissimmee
- Subdivision: TOHOQUA RESERVE
HOA & financial
HOA
- Has HOA: Yes
- HOA fee: $128 monthly
- Amenities included: Clubhouse, Fitness Center, Playground, Pool, Tennis Court(s), Trail(s), Vehicle Restrictions
- Services included: Common Area Taxes, Community Pool, Reserve Fund, Maintenance Grounds, Manager, Pool Maintenance, Recreational Facilities
- Association name: GMS Governmental Management
- Association phone: 407-841-5524
Other fees
- Pet fee: $0 monthly
Other financial information
- Total actual rent: 0
Other
Other facts
- Listing terms: Cash,Conventional,FHA,VA Loan
- Ownership: Fee Simple
- Road surface type: Paved
Price history
| Date | Event | Price |
|---|---|---|
| 4/30/2025 | Sold | $399,430$206/sqft |
Source: | ||
| 3/7/2025 | Pending sale | $399,430-2.3%$206/sqft |
Source: | ||
| 2/23/2025 | Price change | $408,990+2.4%$210/sqft |
Source: | ||
| 2/14/2025 | Price change | $399,430-5.9%$206/sqft |
Source: | ||
| 2/5/2025 | Price change | $424,430-6.6%$218/sqft |
Source: | ||
Public tax history
| Year | Property taxes | Tax assessment |
|---|---|---|
| 2024 | $3,102 +10.1% | $70,000 +16.7% |
| 2023 | $2,817 +2642.7% | $60,000 +952.6% |
| 2022 | $103 | $5,700 |
Find assessor info on the county website
Neighborhood: 34744
Nearby schools
GreatSchools rating
- 4/10Neptune Elementary SchoolGrades: PK-5Distance: 0.3 mi
- 7/10Neptune Middle SchoolGrades: 6-8Distance: 0.7 mi
- 4/10Gateway High SchoolGrades: 9-12Distance: 3.6 mi
Get a cash offer in 3 minutes
Find out how much your home could sell for in as little as 3 minutes with a no-obligation cash offer.
Estimated market value
$389,700
Get a cash offer in 3 minutes
Find out how much your home could sell for in as little as 3 minutes with a no-obligation cash offer.
Estimated market value
$389,700

