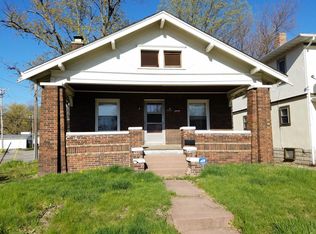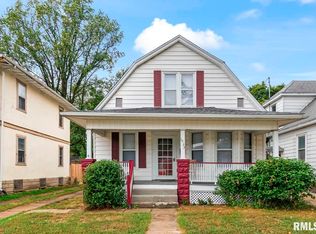Sold for $65,500 on 11/28/23
$65,500
1939 S 1st St, Springfield, IL 62704
3beds
1,568sqft
Single Family Residence, Residential
Built in 1915
7,332 Square Feet Lot
$114,200 Zestimate®
$42/sqft
$1,400 Estimated rent
Home value
$114,200
$97,000 - $131,000
$1,400/mo
Zestimate® history
Loading...
Owner options
Explore your selling options
What's special
Perfect home for investor or first time buyer. Solid 3 bed 1 bath home close to schools, shopping, and interstate access. Seller added gorgeous hardwood flooring throughout most of the home. Large, cozy living room and formal dining room perfect for holiday gatherings. Spacious eat-in kitchen offers plenty of cabinets, granite tile countertops, and appliances stay. Over-sized primary bedroom (was two bedrooms converted to large one) has hardwood flooring and nice closet with organizers. Updated bathroom! Other items to brag about: roof approximately 2013, furnace and AC 2017, H2O heater 2020, some replacement windows, custom blinds, newer sewer line. Unfinished basement has nice tile flooring and offers laundry and plenty of storage. Bullock built 2 car garage with alley access 2012, fenced backyard, large patio. Driveway in front for additional parking. Selling as-is.
Zillow last checked: 8 hours ago
Listing updated: November 30, 2023 at 12:01pm
Listed by:
Kelly Stotlar Pref:217-416-0848,
The Real Estate Group, Inc.
Bought with:
Julie Davis, 471011887
The Real Estate Group, Inc.
Source: RMLS Alliance,MLS#: CA1025551 Originating MLS: Capital Area Association of Realtors
Originating MLS: Capital Area Association of Realtors

Facts & features
Interior
Bedrooms & bathrooms
- Bedrooms: 3
- Bathrooms: 1
- Full bathrooms: 1
Bedroom 1
- Level: Upper
- Dimensions: 27ft 3in x 10ft 0in
Bedroom 2
- Level: Upper
- Dimensions: 13ft 1in x 9ft 7in
Bedroom 3
- Level: Upper
- Dimensions: 12ft 0in x 10ft 6in
Other
- Level: Main
- Dimensions: 16ft 0in x 13ft 3in
Kitchen
- Level: Main
- Dimensions: 14ft 1in x 13ft 9in
Laundry
- Level: Basement
Living room
- Level: Main
- Dimensions: 16ft 7in x 12ft 7in
Main level
- Area: 784
Upper level
- Area: 784
Heating
- Forced Air
Appliances
- Included: Dishwasher, Range, Refrigerator
Features
- Ceiling Fan(s)
- Windows: Replacement Windows
- Basement: Full,Unfinished
- Attic: Storage
Interior area
- Total structure area: 1,568
- Total interior livable area: 1,568 sqft
Property
Parking
- Total spaces: 2
- Parking features: Detached
- Garage spaces: 2
Features
- Levels: Two
- Patio & porch: Patio, Porch
Lot
- Size: 7,332 sqft
- Dimensions: 40 x 183.3
- Features: Level
Details
- Parcel number: 22040256024
Construction
Type & style
- Home type: SingleFamily
- Property subtype: Single Family Residence, Residential
Materials
- Stucco
- Roof: Shingle
Condition
- New construction: No
- Year built: 1915
Utilities & green energy
- Sewer: Public Sewer
- Water: Public
Community & neighborhood
Location
- Region: Springfield
- Subdivision: None
Price history
| Date | Event | Price |
|---|---|---|
| 11/28/2023 | Sold | $65,500+0.8%$42/sqft |
Source: | ||
| 10/26/2023 | Pending sale | $65,000$41/sqft |
Source: | ||
| 10/22/2023 | Listed for sale | $65,000-7.1%$41/sqft |
Source: | ||
| 4/28/2015 | Listing removed | $69,999$45/sqft |
Source: The Real Estate Firm #145940 | ||
| 3/28/2015 | Price change | $69,999-4%$45/sqft |
Source: The Real Estate Firm, Inc #145940 | ||
Public tax history
| Year | Property taxes | Tax assessment |
|---|---|---|
| 2024 | $2,047 -1.2% | $24,365 -17.2% |
| 2023 | $2,072 +5.5% | $29,437 +5.4% |
| 2022 | $1,965 +4.5% | $27,924 +3.9% |
Find assessor info on the county website
Neighborhood: 62704
Nearby schools
GreatSchools rating
- 3/10Black Hawk Elementary SchoolGrades: K-5Distance: 0.5 mi
- 2/10Jefferson Middle SchoolGrades: 6-8Distance: 1.7 mi
- 2/10Springfield Southeast High SchoolGrades: 9-12Distance: 1.8 mi
Schools provided by the listing agent
- Elementary: Black Hawk
- Middle: Jefferson
- High: Springfield Southeast
Source: RMLS Alliance. This data may not be complete. We recommend contacting the local school district to confirm school assignments for this home.

Get pre-qualified for a loan
At Zillow Home Loans, we can pre-qualify you in as little as 5 minutes with no impact to your credit score.An equal housing lender. NMLS #10287.

