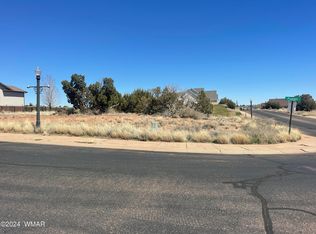Closed
$525,000
1939 Prairie Rd, Snowflake, AZ 85937
5beds
3baths
3,754sqft
Single Family Residence
Built in 2007
0.35 Acres Lot
$555,600 Zestimate®
$140/sqft
$3,138 Estimated rent
Home value
$555,600
$506,000 - $611,000
$3,138/mo
Zestimate® history
Loading...
Owner options
Explore your selling options
What's special
Large custom home with great views front & rear from a private lot! The main floor benefits from a large living room w/wood burning f'place, formal liv/rm, w/Temple views. Spacious eat in kitch with hard surface counter tops, newer stove & sink, large walk in pantry. An extra dining area off the kitchen. Spacious master down, and unique Jack & Jill set up in the 2 guest beds, each bed w/private toilet and sink and shared step in shower, ideal for mother in law q'ters or teen rooms. Upstairs consists of a full bath with 3 large bonus rooms/beds. The large game room has a built in sink & fun climbing wall. Don't forget to check out the huge mostly concreted storage area under the home. RV parking w/sewer clean out. Seller is offering 1% of the sales price for buyer to buy down interest rate Oversized garage. Close to the Snowflake bike park. Peach, Apple & Cherry trees, raised garden beds in large back yard. RV parking w/sewer clean out.
Photos were taken when seller still lived in the home, it is now mostly vacant.
Zillow last checked: 8 hours ago
Listing updated: August 29, 2024 at 07:57pm
Listed by:
Joanne Guderian 928-243-0832,
West USA Realty - Snowflake,
Matthew A Clark 928-457-8562,
West USA Realty - Snowflake
Bought with:
Maegan L Mills, BR661067000
SEI Real Estate Professionals - Snowflake
Source: WMAOR,MLS#: 250227
Facts & features
Interior
Bedrooms & bathrooms
- Bedrooms: 5
- Bathrooms: 3
Heating
- Electric, Natural Gas, Forced Air, Wood
Cooling
- Central Air
Appliances
- Laundry: Utility Room
Features
- Master Downstairs, Vaulted Ceiling(s), Eat-in Kitchen, Shower, Tub/Shower, Full Bath, Pantry, Formal Dining Room, Kitchen/Dining Room Combo, Split Bedroom
- Flooring: Carpet, Wood, Tile, Laminate
- Windows: Double Pane Windows
- Has fireplace: Yes
- Fireplace features: Living Room, Wood Burning Stove
Interior area
- Total structure area: 3,754
- Total interior livable area: 3,754 sqft
Property
Parking
- Parking features: Parking Pad, Garage Door Opener
- Has garage: Yes
- Has uncovered spaces: Yes
Features
- Patio & porch: Deck
- Exterior features: RV Hookup, Rain Gutters
- Fencing: Privacy
Lot
- Size: 0.35 Acres
- Features: Landscaped
Details
- Additional structures: Guest House
- Additional parcels included: No
- Parcel number: 20253168
- Zoning description: Municipal
Construction
Type & style
- Home type: SingleFamily
- Property subtype: Single Family Residence
Materials
- Wood Frame
- Foundation: Stemwall
- Roof: Shake,Pitched
Condition
- Year built: 2007
Utilities & green energy
- Water: Metered Water Provider
- Utilities for property: Sewer Available, APS, Electricity Connected, Water Connected
Community & neighborhood
Security
- Security features: Smoke Detector(s)
Location
- Region: Snowflake
- Subdivision: Frontier Estates
HOA & financial
HOA
- Association name: No
Other
Other facts
- Ownership type: No
Price history
| Date | Event | Price |
|---|---|---|
| 5/10/2024 | Sold | $525,000$140/sqft |
Source: | ||
| 4/15/2024 | Pending sale | $525,000$140/sqft |
Source: | ||
| 4/2/2024 | Listed for sale | $525,000-4.5%$140/sqft |
Source: | ||
| 1/1/2024 | Listing removed | -- |
Source: | ||
| 11/2/2023 | Price change | $550,000-1.8%$147/sqft |
Source: | ||
Public tax history
| Year | Property taxes | Tax assessment |
|---|---|---|
| 2025 | $1,724 +2.9% | $55,189 +0.2% |
| 2024 | $1,676 -6.3% | $55,062 -19.9% |
| 2023 | $1,789 -7.8% | $68,781 +30.1% |
Find assessor info on the county website
Neighborhood: 85937
Nearby schools
GreatSchools rating
- 9/10Highland Primary SchoolGrades: K-3Distance: 1.6 mi
- 6/10Snowflake Junior High SchoolGrades: 6-9Distance: 1.9 mi
- 5/10Snowflake High SchoolGrades: 9-12Distance: 1.8 mi

Get pre-qualified for a loan
At Zillow Home Loans, we can pre-qualify you in as little as 5 minutes with no impact to your credit score.An equal housing lender. NMLS #10287.
