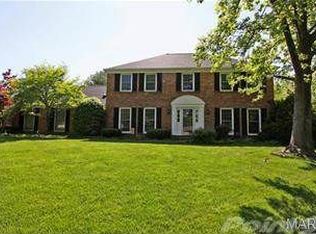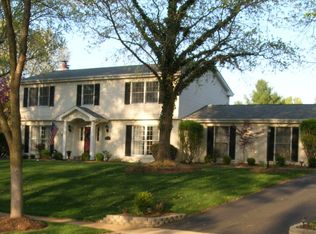Closed
Listing Provided by:
Teresa Flemming 636-346-6489,
Coldwell Banker Realty - Gundaker
Bought with: Keller Williams Chesterfield
Price Unknown
1939 Newburyport Rd, Chesterfield, MO 63005
4beds
4,000sqft
Single Family Residence
Built in 1979
0.56 Acres Lot
$823,100 Zestimate®
$--/sqft
$5,263 Estimated rent
Home value
$823,100
$765,000 - $889,000
$5,263/mo
Zestimate® history
Loading...
Owner options
Explore your selling options
What's special
Beautifully updated Burton Duenke built 2 story 4 Bedroom 4 Bath home on a professionally landscaped & fenced 1/2 acre private lot with a Gunite Inground POOL & outdoor Hot Tub!!!Located in the popular Chesterfield Meadows Neighborhood, this gorgeous home has TONS of curb appeal & a stunning backyard area that is perfect for entertaining! The open entry wood Foyer & the Traditional Center Hall Floor Plan allow the rooms to flow gracefully from one to another! The Spacious Kitchen & Sunny 4 Season Room BOTH look out over the beautiful pool area! The finished Lower Level has a Family Room, Game area & Half Bath & adds addl living space to this home! The Primary Suite has an updated bath & LG walk in closet! Three addl Large Bdrms on the upper level & another updated full bath. Main floor laundry room! You can enjoy the neighborhood Tennis Court & Sports Court & of course your own PRIVATE POOL...just in time for Summer Fun!!! AAA Rated Schools. Kehrs Mill Elementary. This home is a gem!!! Additional Rooms: Sun Room
Zillow last checked: 8 hours ago
Listing updated: April 28, 2025 at 04:32pm
Listing Provided by:
Teresa Flemming 636-346-6489,
Coldwell Banker Realty - Gundaker
Bought with:
Mary Ann Vlasich, 1977083
Keller Williams Chesterfield
Source: MARIS,MLS#: 23033670 Originating MLS: St. Louis Association of REALTORS
Originating MLS: St. Louis Association of REALTORS
Facts & features
Interior
Bedrooms & bathrooms
- Bedrooms: 4
- Bathrooms: 4
- Full bathrooms: 2
- 1/2 bathrooms: 2
- Main level bathrooms: 1
Primary bedroom
- Features: Floor Covering: Carpeting, Wall Covering: Some
- Level: Upper
- Area: 285
- Dimensions: 15x19
Bedroom
- Features: Floor Covering: Carpeting, Wall Covering: Some
- Level: Upper
- Area: 168
- Dimensions: 12x14
Bedroom
- Features: Floor Covering: Carpeting, Wall Covering: Some
- Level: Upper
- Area: 238
- Dimensions: 14x17
Bedroom
- Features: Floor Covering: Carpeting, Wall Covering: Some
- Level: Upper
- Area: 204
- Dimensions: 12x17
Dining room
- Features: Floor Covering: Carpeting, Wall Covering: Some
- Level: Main
- Area: 196
- Dimensions: 14x14
Family room
- Features: Floor Covering: Wood
- Level: Lower
- Area: 208
- Dimensions: 16x13
Family room
- Features: Floor Covering: Carpeting, Wall Covering: Some
- Level: Main
- Area: 280
- Dimensions: 20x14
Kitchen
- Features: Floor Covering: Ceramic Tile, Wall Covering: Some
- Level: Main
- Area: 364
- Dimensions: 26x14
Laundry
- Features: Floor Covering: Ceramic Tile, Wall Covering: Some
- Level: Main
- Area: 80
- Dimensions: 8x10
Living room
- Features: Floor Covering: Carpeting, Wall Covering: Some
- Level: Main
- Area: 252
- Dimensions: 18x14
Recreation room
- Features: Floor Covering: Carpeting
- Level: Lower
- Area: 325
- Dimensions: 25x13
Sunroom
- Level: Main
- Area: 168
- Dimensions: 14x12
Heating
- Natural Gas, Forced Air
Cooling
- Ceiling Fan(s), Central Air, Electric
Appliances
- Included: Dishwasher, Disposal, Dryer, Gas Cooktop, Microwave, Refrigerator, Stainless Steel Appliance(s), Washer, Gas Water Heater
- Laundry: Main Level
Features
- Separate Dining, Tub, Breakfast Room, Custom Cabinetry, Eat-in Kitchen, High Speed Internet, Bookcases, Center Hall Floorplan, Special Millwork
- Flooring: Carpet, Hardwood
- Doors: Panel Door(s), Storm Door(s)
- Windows: Insulated Windows, Storm Window(s), Tilt-In Windows, Window Treatments
- Basement: Full
- Number of fireplaces: 1
- Fireplace features: Family Room, Wood Burning, Recreation Room
Interior area
- Total structure area: 4,000
- Total interior livable area: 4,000 sqft
- Finished area above ground: 2,928
Property
Parking
- Total spaces: 2
- Parking features: Attached, Garage, Garage Door Opener, Oversized, Off Street
- Attached garage spaces: 2
Features
- Levels: Two
- Patio & porch: Patio, Glass Enclosed
- Has private pool: Yes
- Pool features: Private, In Ground
Lot
- Size: 0.56 Acres
- Features: Level, Near Public Transit
Details
- Parcel number: 19T310469
- Special conditions: Standard
Construction
Type & style
- Home type: SingleFamily
- Architectural style: Traditional,Other
- Property subtype: Single Family Residence
Materials
- Brick Veneer, Vinyl Siding
Condition
- Year built: 1979
Utilities & green energy
- Sewer: Public Sewer
- Water: Public
Community & neighborhood
Community
- Community features: Tennis Court(s)
Location
- Region: Chesterfield
- Subdivision: Chesterfield Meadow
Other
Other facts
- Listing terms: Cash,Conventional,Other
- Ownership: Private
- Road surface type: Asphalt
Price history
| Date | Event | Price |
|---|---|---|
| 8/4/2023 | Sold | -- |
Source: | ||
| 7/18/2023 | Pending sale | $735,000$184/sqft |
Source: | ||
| 6/28/2023 | Contingent | $735,000$184/sqft |
Source: | ||
| 6/23/2023 | Listed for sale | $735,000$184/sqft |
Source: | ||
Public tax history
| Year | Property taxes | Tax assessment |
|---|---|---|
| 2025 | -- | $131,330 +12.1% |
| 2024 | $8,342 +2.7% | $117,150 |
| 2023 | $8,125 +8.4% | $117,150 +16.6% |
Find assessor info on the county website
Neighborhood: 63005
Nearby schools
GreatSchools rating
- 10/10Kehrs Mill Elementary SchoolGrades: K-5Distance: 1.2 mi
- 8/10Crestview Middle SchoolGrades: 6-8Distance: 2.3 mi
- 8/10Marquette Sr. High SchoolGrades: 9-12Distance: 1 mi
Schools provided by the listing agent
- Elementary: Kehrs Mill Elem.
- Middle: Crestview Middle
- High: Marquette Sr. High
Source: MARIS. This data may not be complete. We recommend contacting the local school district to confirm school assignments for this home.
Get a cash offer in 3 minutes
Find out how much your home could sell for in as little as 3 minutes with a no-obligation cash offer.
Estimated market value$823,100
Get a cash offer in 3 minutes
Find out how much your home could sell for in as little as 3 minutes with a no-obligation cash offer.
Estimated market value
$823,100

