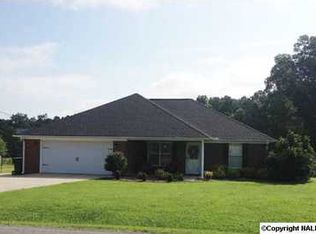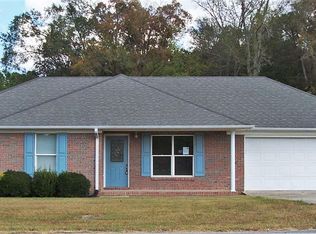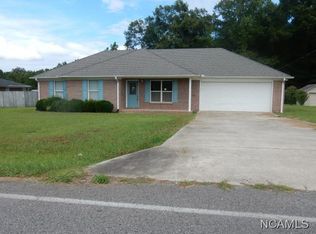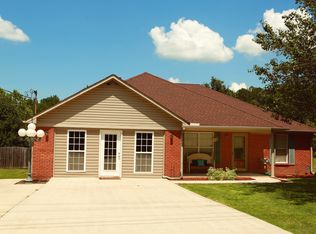WELL MAINTAINED SPLIT FLOOR PLAN.MASTER BEDROOM OFF THE KITCHEN HAS HARDWOOD FLOORS,7X8 WALK IN CLOSET,CEILING FAN AND DOUBLE VANITY IN BATHROOM.OPPOSITE END OFF LIVING ROOM YOU HAVE 2 BEDROOMS WITH CARPET AND CEILING FANS AND BATHROOM WITH DOUBLE VANITY.LIVING ROOM HAS HARDWOODS,TREY CEILING,AND CEILING FAN.LARGE EATIN KITCHEN WITH ISLAND.HUGE 16X36 BONUS ROOM WITH 3/4 BATHROOM AND CLOSET SPACE WITH ACCESS TO COVERED BACK PATIO.FENCED IN BACKYARD.ROOF AND CENTRAL UNIT REPLACED WITHIN LAST 3 YRS
This property is off market, which means it's not currently listed for sale or rent on Zillow. This may be different from what's available on other websites or public sources.



