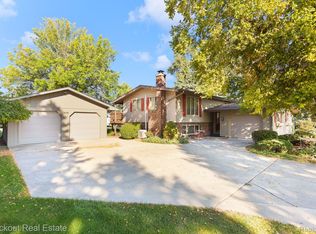Sold for $309,000
$309,000
1939 N Block Rd, Reese, MI 48757
5beds
3,406sqft
Single Family Residence
Built in 1916
0.65 Acres Lot
$350,900 Zestimate®
$91/sqft
$2,359 Estimated rent
Home value
$350,900
$225,000 - $551,000
$2,359/mo
Zestimate® history
Loading...
Owner options
Explore your selling options
What's special
So much room in this historic home! You will love the original wood details from the formal entry, 6 panel doors, and wood floors. This home offers 5 bedrooms, an office, 2.5 bathrooms, mudroom, entry way, two stairwells, and a full basement. There is also opportunity to finish the 3rd floor attic space or the loft above the garage. Enjoy the quiet country setting on the spacious covered front porch or the back deck. There is so much more so you should call today for a personal showing
Zillow last checked: 8 hours ago
Listing updated: September 13, 2024 at 12:47pm
Listed by:
Angie Muehlfeld 989-239-7486,
Century 21 Signature - Frankenmuth
Bought with:
Danielle Manchester, 6502362008
J McLeod Realty Inc
Source: MiRealSource,MLS#: 50143483 Originating MLS: Saginaw Board of REALTORS
Originating MLS: Saginaw Board of REALTORS
Facts & features
Interior
Bedrooms & bathrooms
- Bedrooms: 5
- Bathrooms: 3
- Full bathrooms: 2
- 1/2 bathrooms: 1
Bedroom 1
- Features: Wood
- Level: Second
- Area: 209
- Dimensions: 19 x 11
Bedroom 2
- Features: Wood
- Level: Second
- Area: 156
- Dimensions: 13 x 12
Bedroom 3
- Features: Wood
- Level: Second
- Area: 143
- Dimensions: 13 x 11
Bedroom 4
- Features: Other
- Level: Second
- Area: 80
- Dimensions: 10 x 8
Bedroom 5
- Features: Wood
- Level: First
- Area: 168
- Dimensions: 14 x 12
Bathroom 1
- Features: Ceramic
- Level: Second
- Area: 84
- Dimensions: 12 x 7
Bathroom 2
- Features: Ceramic
- Level: First
- Area: 64
- Dimensions: 8 x 8
Dining room
- Features: Wood
- Level: First
- Area: 210
- Dimensions: 15 x 14
Family room
- Features: Laminate
- Level: First
- Area: 340
- Dimensions: 20 x 17
Kitchen
- Features: Ceramic
- Level: First
- Area: 210
- Dimensions: 15 x 14
Living room
- Features: Wood
- Level: First
- Area: 196
- Dimensions: 14 x 14
Heating
- Boiler, Natural Gas
Appliances
- Included: Refrigerator
- Laundry: In Basement
Features
- Walk-In Closet(s), Eat-in Kitchen
- Flooring: Ceramic Tile, Hardwood, Wood, Other, Laminate, Concrete
- Basement: Block,Full,Interior Entry,Unfinished
- Has fireplace: No
Interior area
- Total structure area: 5,352
- Total interior livable area: 3,406 sqft
- Finished area above ground: 3,406
- Finished area below ground: 0
Property
Parking
- Total spaces: 2.5
- Parking features: Attached
- Attached garage spaces: 2.5
Features
- Levels: Two
- Stories: 2
- Patio & porch: Deck, Porch
- Frontage type: Road
- Frontage length: 237
Lot
- Size: 0.65 Acres
- Dimensions: 237 x 133
- Features: Rural
Details
- Parcel number: 06126231001002
- Zoning description: Residential
- Special conditions: Private
Construction
Type & style
- Home type: SingleFamily
- Architectural style: Historic
- Property subtype: Single Family Residence
Materials
- Vinyl Siding
- Foundation: Basement
Condition
- Year built: 1916
Utilities & green energy
- Sewer: Septic Tank
- Water: Private Well, Public
Community & neighborhood
Location
- Region: Reese
- Subdivision: N/A
Other
Other facts
- Listing agreement: Exclusive Right To Sell
- Listing terms: Cash,Conventional,FHA,VA Loan,USDA Loan
- Road surface type: Paved
Price history
| Date | Event | Price |
|---|---|---|
| 9/13/2024 | Sold | $309,000-3.1%$91/sqft |
Source: | ||
| 7/12/2024 | Pending sale | $319,000$94/sqft |
Source: | ||
| 5/29/2024 | Listed for sale | $319,000$94/sqft |
Source: | ||
| 3/18/2024 | Listing removed | -- |
Source: | ||
| 10/3/2023 | Listed for sale | $319,000$94/sqft |
Source: | ||
Public tax history
| Year | Property taxes | Tax assessment |
|---|---|---|
| 2024 | $2,695 -0.3% | $130,400 +12.9% |
| 2023 | $2,703 | $115,500 +17% |
| 2022 | -- | $98,700 +4% |
Find assessor info on the county website
Neighborhood: 48757
Nearby schools
GreatSchools rating
- 6/10Reese Elementary SchoolGrades: PK-5Distance: 2.2 mi
- 4/10Reese Middle SchoolGrades: 6-8Distance: 2.4 mi
- 6/10Reese High SchoolGrades: 9-12Distance: 2.4 mi
Schools provided by the listing agent
- District: Reese Public Schools
Source: MiRealSource. This data may not be complete. We recommend contacting the local school district to confirm school assignments for this home.

Get pre-qualified for a loan
At Zillow Home Loans, we can pre-qualify you in as little as 5 minutes with no impact to your credit score.An equal housing lender. NMLS #10287.
