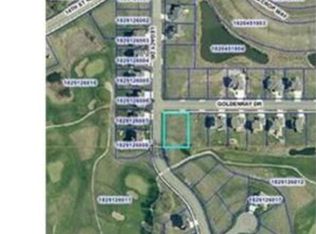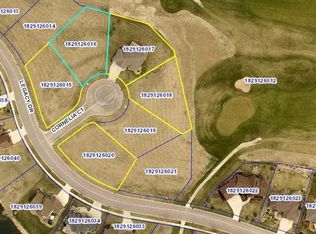Closed
$425,000
1939 Legacy Dr, Faribault, MN 55021
4beds
3,058sqft
Single Family Residence
Built in 2021
0.36 Acres Lot
$434,100 Zestimate®
$139/sqft
$3,741 Estimated rent
Home value
$434,100
$360,000 - $525,000
$3,741/mo
Zestimate® history
Loading...
Owner options
Explore your selling options
What's special
Motivated Seller! Priced $35k Below Appraised Value for Quick Sale! All reasonable offers considered. Appraisal available upon request.
This beautiful custom built 4-bedroom, 3-bathroom home with a 3-stall garage is located on the Legacy Golf Course and is move-in ready! Built by Heers Homes in 2021 using 2x6 lumber and with floor trusses, this home offers convenient and spacious main-floor living and a nicely finished lower level with a large entertainment/living space, a fourth bedroom (or office), full bath, and plenty of storage.
An ideal home for both daily living and hosting guests.
Key Features:
Granite countertops & soft-close maple cabinetry
Luxury vinyl plank flooring & solid wood doors
Stainless KitchenAid appliances
Primary ensuite with walk-in closet
Dedicated laundry room with cabinetry & washtub
Maintenance-free deck & charming front porch
Heated garage with floor drain & hot/cold water
Sprinkler system & mature landscaping
Generac generator & optional home security system and much more!
This home combines comfort, low-maintenance living, many upgrades and a PRIME location.
Don't miss out—schedule your showing today!
Zillow last checked: 8 hours ago
Listing updated: August 24, 2025 at 02:08pm
Listed by:
Cindy DeSormeau 920-676-5867,
eXp Realty
Bought with:
Cindy DeSormeau
eXp Realty
Source: NorthstarMLS as distributed by MLS GRID,MLS#: 6751123
Facts & features
Interior
Bedrooms & bathrooms
- Bedrooms: 4
- Bathrooms: 3
- Full bathrooms: 2
- 3/4 bathrooms: 1
Bedroom 1
- Level: Main
Bedroom 2
- Level: Main
Bedroom 3
- Level: Main
Bedroom 4
- Level: Lower
Primary bathroom
- Level: Main
Bathroom
- Level: Lower
Bathroom
- Level: Main
Bonus room
- Level: Lower
Foyer
- Level: Main
Garage
- Level: Main
Informal dining room
- Level: Main
Kitchen
- Level: Main
Laundry
- Level: Main
Living room
- Level: Main
Porch
- Level: Main
Utility room
- Level: Lower
Walk in closet
- Level: Main
Heating
- Forced Air, Humidifier
Cooling
- Central Air
Appliances
- Included: Air-To-Air Exchanger, Dishwasher, Disposal, Dryer, Electric Water Heater, ENERGY STAR Qualified Appliances, Humidifier, Microwave, Other, Range, Refrigerator, Stainless Steel Appliance(s), Washer, Water Softener Owned
Features
- Basement: Block,Daylight,Finished,Full,Other,Partially Finished,Storage Space
Interior area
- Total structure area: 3,058
- Total interior livable area: 3,058 sqft
- Finished area above ground: 1,529
- Finished area below ground: 987
Property
Parking
- Total spaces: 3
- Parking features: Attached, Concrete, Garage Door Opener, Secured
- Attached garage spaces: 3
- Has uncovered spaces: Yes
Accessibility
- Accessibility features: None
Features
- Levels: One
- Stories: 1
- Patio & porch: Composite Decking, Deck, Front Porch
- Fencing: None
Lot
- Size: 0.36 Acres
- Dimensions: 114 x 99 x 85 x 53 x 174
- Features: Irregular Lot, On Golf Course, Wooded
Details
- Foundation area: 1529
- Parcel number: 1829126013
- Zoning description: Residential-Single Family
Construction
Type & style
- Home type: SingleFamily
- Property subtype: Single Family Residence
Materials
- Brick/Stone, Vinyl Siding, Frame
- Roof: Age 8 Years or Less,Asphalt
Condition
- Age of Property: 4
- New construction: No
- Year built: 2021
Utilities & green energy
- Electric: 200+ Amp Service
- Gas: Natural Gas
- Sewer: City Sewer/Connected
- Water: City Water/Connected
- Utilities for property: Underground Utilities
Community & neighborhood
Security
- Security features: Secured Garage/Parking
Location
- Region: Faribault
- Subdivision: Green View Estates
HOA & financial
HOA
- Has HOA: No
Other
Other facts
- Road surface type: Paved
Price history
| Date | Event | Price |
|---|---|---|
| 8/19/2025 | Sold | $425,000-8.6%$139/sqft |
Source: | ||
| 8/5/2025 | Pending sale | $465,000$152/sqft |
Source: | ||
| 7/12/2025 | Listed for sale | $465,000-10.6%$152/sqft |
Source: | ||
| 7/12/2025 | Listing removed | $519,900$170/sqft |
Source: | ||
| 6/5/2025 | Price change | $519,900-2.8%$170/sqft |
Source: | ||
Public tax history
| Year | Property taxes | Tax assessment |
|---|---|---|
| 2025 | $5,240 +7.8% | $441,400 +3.5% |
| 2024 | $4,860 +8.4% | $426,300 +3% |
| 2023 | $4,482 +440% | $414,000 +12.5% |
Find assessor info on the county website
Neighborhood: 55021
Nearby schools
GreatSchools rating
- 7/10Roosevelt Elementary SchoolGrades: PK-5Distance: 0.9 mi
- 2/10Faribault Middle SchoolGrades: 6-8Distance: 3.2 mi
- 4/10Faribault Senior High SchoolGrades: 9-12Distance: 2.4 mi

Get pre-qualified for a loan
At Zillow Home Loans, we can pre-qualify you in as little as 5 minutes with no impact to your credit score.An equal housing lender. NMLS #10287.
Sell for more on Zillow
Get a free Zillow Showcase℠ listing and you could sell for .
$434,100
2% more+ $8,682
With Zillow Showcase(estimated)
$442,782
