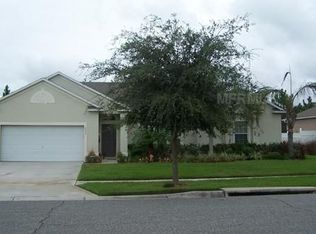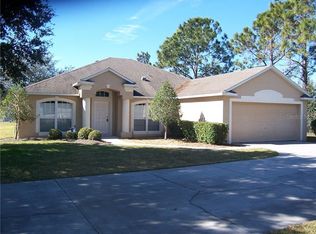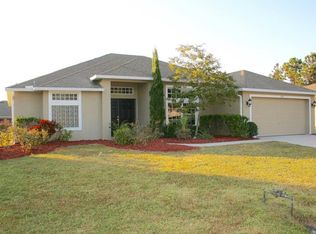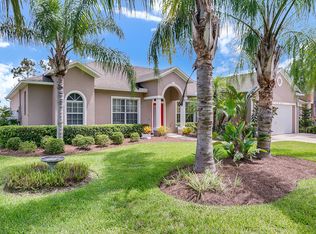Sold for $650,000 on 03/07/25
$650,000
1939 Lazy Oaks Loop, Saint Cloud, FL 34771
4beds
3,018sqft
Single Family Residence
Built in 2006
0.26 Acres Lot
$601,600 Zestimate®
$215/sqft
$3,112 Estimated rent
Home value
$601,600
$572,000 - $632,000
$3,112/mo
Zestimate® history
Loading...
Owner options
Explore your selling options
What's special
Fully upgraded luxury 4 bedroom, 4 bath home with a large upstairs bonus room or 5th bedroom and bathroom. Private backyard with no home directly behind you. Brand new high end upgrades throughout include; Brand new quartz countertops and backsplash, brand new custom soft close cabinets with hardware in the kitchen and bathrooms, LED cabinet lighting in the upper glass cabinets in the kitchen, brand new laminate and tile flooring throughout, brand new high end stainless steel appliances with a wine cooler and range hood, and all new plumbing fixtures. The bathrooms include high-end matching countertops, new mirrors, plumbing fixtures and new toilets. All new lighting throughout. The home was just fully painted inside and out, and fresh landscaping installed. The property has custom premium upgrades throughout that look like a new model home.
Zillow last checked: 8 hours ago
Listing updated: March 07, 2025 at 08:40pm
Listing Provided by:
Christopher Dimillo 407-402-2749,
SUMMERPARK HOMES REALTY LLC 407-603-6320
Bought with:
Joshua Starnes, 3357152
EXP REALTY LLC
Source: Stellar MLS,MLS#: O6253691 Originating MLS: Orlando Regional
Originating MLS: Orlando Regional

Facts & features
Interior
Bedrooms & bathrooms
- Bedrooms: 4
- Bathrooms: 4
- Full bathrooms: 4
Primary bedroom
- Features: Walk-In Closet(s)
- Level: First
- Dimensions: 14x18
Great room
- Features: No Closet
- Level: First
- Dimensions: 22x16
Kitchen
- Level: First
- Dimensions: 16x13
Heating
- Central
Cooling
- Central Air
Appliances
- Included: Cooktop, Dishwasher, Disposal, Microwave, Refrigerator, Wine Refrigerator
- Laundry: Inside, Laundry Room
Features
- Built-in Features, Ceiling Fan(s), Eating Space In Kitchen, High Ceilings, Kitchen/Family Room Combo, Open Floorplan, Primary Bedroom Main Floor, Solid Surface Counters, Stone Counters, Thermostat, Walk-In Closet(s)
- Flooring: Laminate, Porcelain Tile
- Doors: Sliding Doors
- Has fireplace: No
Interior area
- Total structure area: 3,842
- Total interior livable area: 3,018 sqft
Property
Parking
- Total spaces: 2
- Parking features: Garage - Attached
- Attached garage spaces: 2
Features
- Levels: Two
- Stories: 2
- Exterior features: Lighting, Sidewalk
Lot
- Size: 0.26 Acres
Details
- Parcel number: 172531301200011160
- Zoning: OPUD
- Special conditions: None
Construction
Type & style
- Home type: SingleFamily
- Property subtype: Single Family Residence
Materials
- Block, Stucco
- Foundation: Slab
- Roof: Shingle
Condition
- Completed
- New construction: No
- Year built: 2006
Utilities & green energy
- Sewer: Public Sewer
- Water: None
- Utilities for property: Cable Connected
Community & neighborhood
Location
- Region: Saint Cloud
- Subdivision: EAST LAKE COVE PH 2
HOA & financial
HOA
- Has HOA: Yes
- HOA fee: $93 monthly
- Association name: Empire Management/Jessica Tavarez
Other fees
- Pet fee: $0 monthly
Other financial information
- Total actual rent: 0
Other
Other facts
- Listing terms: Cash,Conventional,FHA,USDA Loan,VA Loan
- Ownership: Fee Simple
- Road surface type: Paved
Price history
| Date | Event | Price |
|---|---|---|
| 3/7/2025 | Sold | $650,000-1.4%$215/sqft |
Source: | ||
| 2/18/2025 | Pending sale | $659,000$218/sqft |
Source: | ||
| 2/11/2025 | Price change | $659,000-0.8%$218/sqft |
Source: | ||
| 2/5/2025 | Price change | $664,000-0.1%$220/sqft |
Source: | ||
| 1/25/2025 | Price change | $664,900-0.6%$220/sqft |
Source: | ||
Public tax history
| Year | Property taxes | Tax assessment |
|---|---|---|
| 2024 | $7,652 +38.8% | $508,600 +1.9% |
| 2023 | $5,514 +9.5% | $499,100 +18.7% |
| 2022 | $5,035 +7.6% | $420,400 +29.1% |
Find assessor info on the county website
Neighborhood: 34771
Nearby schools
GreatSchools rating
- 5/10Narcoossee Elementary SchoolGrades: PK-5Distance: 1.1 mi
- 6/10Narcoossee Middle SchoolGrades: 6-8Distance: 1.1 mi
- 5/10Tohopekaliga High SchoolGrades: PK,9-12Distance: 3.5 mi
Get a cash offer in 3 minutes
Find out how much your home could sell for in as little as 3 minutes with a no-obligation cash offer.
Estimated market value
$601,600
Get a cash offer in 3 minutes
Find out how much your home could sell for in as little as 3 minutes with a no-obligation cash offer.
Estimated market value
$601,600



