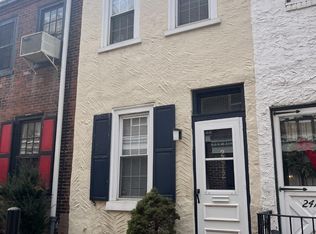Beautifully finished Graduate Hospital Home!
Wonderful amenity-filled house for 3, and due its smart layout and generous size, 1939 Kimball has consistently attracted and become home to groups of 4, whether it be a couple sharing the 3rd floor master suite level with private luxury bath or a 4th housemate utilizing finished basement level as bedroom with its very own full bath.
With the outdoor patio (gas grill included!) and rooftop deck, this house truly maximizes both indoor and outdoor space to create a comfortable home with multiple private outdoor retreats in the heart of city life.
Nearby to public transportation and neighborhood restaurants and fitness centers. Enjoy close proximity to Rittenhouse Square, Fitler Square, University City via South Street Bridge and Schuylkill River Trail.
Schedule your showing today!
Full Details:
1st floor: 9ft ceilings Living / Dining Room and Kitchen (42" maple cabinets, granite counter tops, SS appliances, peninsula sitting area with bar, travertine backsplash, pendent lighting), handsome entertainment center with touch-lighting, and hardwood floor throughout. Exit out back of the first floor to a private fenced back patio with gas grill and gated access to alley. Oak staircase leads to 2nd floor with 2 bedrooms, walk-in closets and a full bath. 3rd floor is a master suite with 13'+ vaulted ceiling, huge walk-in closet, bay windows, stand up shower, large jetted tub, 61" granite vanity top with double sink, travertine and tumble marble tiles and a stair to the ROOF DECK (15' x 13') with an absolutely stunning view of the expanding Philadelphia Skyline and surrounding Graduate Hospital. Large finished basement with full bathroom, laundry, and large second living room or can be used as potential 4th BR.
Additional $25/mo pet fee
Townhouse for rent
Accepts Zillow applications
$3,600/mo
1939 Kimball St, Philadelphia, PA 19146
3beds
2,160sqft
Price may not include required fees and charges.
Townhouse
Available Fri Aug 1 2025
Cats, dogs OK
Central air
In unit laundry
Off street parking
-- Heating
What's special
Master suiteLarge finished basementRooftop deckLarge jetted tubPrivate fenced back patioRoof deckTravertine backsplash
- 7 days
- on Zillow |
- -- |
- -- |
Travel times
Facts & features
Interior
Bedrooms & bathrooms
- Bedrooms: 3
- Bathrooms: 3
- Full bathrooms: 3
Cooling
- Central Air
Appliances
- Included: Dishwasher, Disposal, Dryer, Freezer, Microwave, Washer
- Laundry: In Unit
Features
- Walk-In Closet(s)
- Flooring: Hardwood
- Has basement: Yes
Interior area
- Total interior livable area: 2,160 sqft
Property
Parking
- Parking features: Off Street
- Details: Contact manager
Features
- Patio & porch: Deck, Patio
- Exterior features: Recessed lighting, Stainless steel appliances
- Spa features: Jetted Bathtub
Details
- Parcel number: 301246500
Construction
Type & style
- Home type: Townhouse
- Property subtype: Townhouse
Condition
- Year built: 2011
Building
Management
- Pets allowed: Yes
Community & HOA
Location
- Region: Philadelphia
Financial & listing details
- Lease term: 1 Year
Price history
| Date | Event | Price |
|---|---|---|
| 5/31/2025 | Listed for rent | $3,600+2.9%$2/sqft |
Source: Zillow Rentals | ||
| 6/7/2023 | Listing removed | -- |
Source: Zillow Rentals | ||
| 5/27/2023 | Listed for rent | $3,500+16.7%$2/sqft |
Source: Zillow Rentals | ||
| 2/28/2021 | Listing removed | -- |
Source: Owner | ||
| 6/6/2020 | Listing removed | $3,000$1/sqft |
Source: Owner | ||
![[object Object]](https://photos.zillowstatic.com/fp/3b4e2a76fb5f724131182cb4fb9696f7-p_i.jpg)
