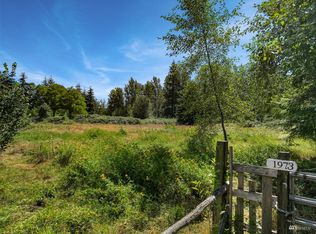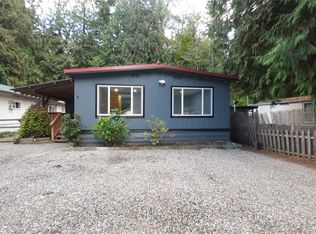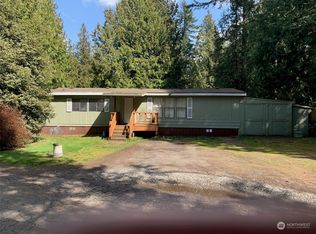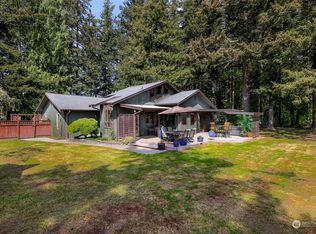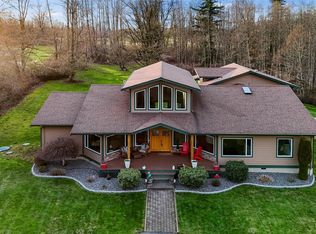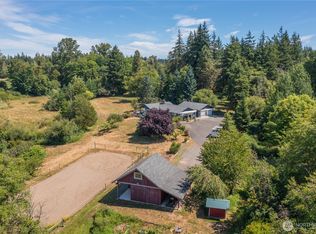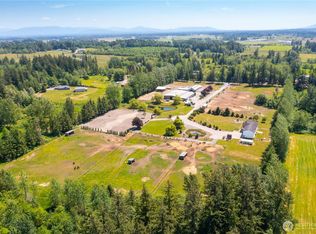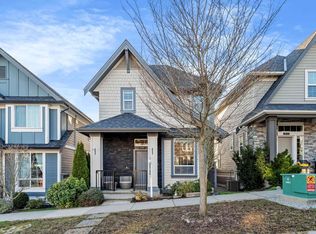Welcome to this beautiful country oasis just shy of 2 acres —the perfect blend of privacy and convenience, minutes from I-5. This stunning 5-bedroom, 2.5-bath home features 3,998 sq. ft thoughtfully redesigned in 2018, offering spacious living, modern comforts, and room to entertain. Enjoy natural gas heating, private well and septic, and a lifestyle that’s truly self-sufficient. Admire the lush landscaping, relax in the sauna, hot tub or entertain in style with tons of parking & paved driveway that makes country living a breeze. A massive, heated shop RV parking, w/ 1 bedroom ADU & separate entry office—ideal for guests, rental income, or a home-based business. Seeking serenity, space, or perfect set up? This property has everything!
Active
Listed by: ONE Realty
$1,499,000
1939 Grandview Road, Ferndale, WA 98248
6beds
4,998sqft
Est.:
Single Family Residence
Built in 2018
1.92 Acres Lot
$1,437,200 Zestimate®
$300/sqft
$-- HOA
What's special
Spacious livingRv parkingModern comfortsSeparate entry officeLush landscapingMassive heated shopHot tub
- 4 days |
- 815 |
- 35 |
Zillow last checked: 8 hours ago
Listing updated: February 22, 2026 at 05:01am
Listed by:
Olga Shintar,
ONE Realty
Source: NWMLS,MLS#: 2476375
Tour with a local agent
Facts & features
Interior
Bedrooms & bathrooms
- Bedrooms: 6
- Bathrooms: 4
- Full bathrooms: 3
- 1/2 bathrooms: 1
- Main level bathrooms: 1
Primary bedroom
- Level: Second
Bedroom
- Level: Second
Bedroom
- Level: Second
Bedroom
- Level: Second
Bedroom
- Level: Second
Bathroom full
- Level: Second
Bathroom full
- Level: Second
Other
- Level: Main
Bonus room
- Level: Main
Dining room
- Level: Main
Entry hall
- Level: Main
Family room
- Level: Main
Great room
- Level: Main
Kitchen with eating space
- Level: Main
Living room
- Level: Main
Utility room
- Level: Garage
Heating
- Fireplace, 90%+ High Efficiency, Heat Pump, Natural Gas
Cooling
- 90%+ High Efficiency, Central Air, Heat Pump
Appliances
- Included: Dishwasher(s), Disposal, Dryer(s), Microwave(s), Refrigerator(s), Stove(s)/Range(s), Tankless Water Heater, Washer(s), Garbage Disposal, Water Heater: Tankless On Demand, Water Heater Location: Garage
Features
- Bath Off Primary, Central Vacuum, Dining Room, Sauna
- Flooring: Ceramic Tile, Vinyl Plank, Carpet
- Basement: None
- Number of fireplaces: 1
- Fireplace features: Gas, Main Level: 1, Fireplace
Interior area
- Total structure area: 3,498
- Total interior livable area: 4,998 sqft
Property
Parking
- Total spaces: 7
- Parking features: Driveway, Attached Garage, RV Parking
- Has attached garage: Yes
- Covered spaces: 7
Features
- Levels: Two
- Stories: 2
- Entry location: Main
- Patio & porch: Bath Off Primary, Built-In Vacuum, Dining Room, Fireplace, Hot Tub/Spa, Sauna, Walk-In Closet(s), Water Heater, Wired for Generator
- Has spa: Yes
- Spa features: Indoor
- Has view: Yes
- View description: Territorial
Lot
- Size: 1.92 Acres
- Features: Paved, Deck, Fenced-Fully, Gas Available, Gated Entry, High Speed Internet, Hot Tub/Spa, Outbuildings, Patio, RV Parking, Shop, Sprinkler System
- Topography: Level
- Residential vegetation: Fruit Trees, Garden Space
Details
- Additional structures: ADU Beds: 1, ADU Baths: 1
- Parcel number: 390208230517
- Zoning description: Jurisdiction: County
- Special conditions: Standard
- Other equipment: Wired for Generator
Construction
Type & style
- Home type: SingleFamily
- Property subtype: Single Family Residence
Materials
- Stone
- Foundation: Poured Concrete
- Roof: Composition
Condition
- Very Good
- Year built: 2018
- Major remodel year: 2018
Utilities & green energy
- Electric: Company: Cascade Natural Gas
- Sewer: Septic Tank, Company: Septic
- Water: Individual Well, Company: Private Well
Community & HOA
Community
- Subdivision: Custer
Location
- Region: Ferndale
Financial & listing details
- Price per square foot: $300/sqft
- Tax assessed value: $1,047,206
- Annual tax amount: $8,337
- Date on market: 2/20/2026
- Cumulative days on market: 6 days
- Listing terms: Conventional,VA Loan
- Inclusions: Dishwasher(s), Dryer(s), Garbage Disposal, Microwave(s), Refrigerator(s), Stove(s)/Range(s), Washer(s)
Estimated market value
$1,437,200
$1.37M - $1.51M
$3,109/mo
Price history
Price history
| Date | Event | Price |
|---|---|---|
| 2/21/2026 | Listed for sale | $1,499,000+465.7%$300/sqft |
Source: | ||
| 4/9/2012 | Sold | $265,000-7%$53/sqft |
Source: | ||
| 3/6/2012 | Pending sale | $285,000$57/sqft |
Source: Coldwell Banker Bain Associates #268825 Report a problem | ||
| 8/31/2011 | Listed for sale | $285,000$57/sqft |
Source: Coldwell Banker Bain Associates #268825 Report a problem | ||
Public tax history
Public tax history
| Year | Property taxes | Tax assessment |
|---|---|---|
| 2024 | $4,120 +9.4% | $1,047,206 +0.1% |
| 2023 | $3,764 -13.1% | $1,046,628 +1.1% |
| 2022 | $4,333 -42.7% | $1,034,869 +26% |
| 2021 | $7,556 | $821,317 +18% |
| 2020 | -- | $696,029 +8% |
| 2019 | $6,982 -2.3% | $644,467 +20.7% |
| 2018 | $7,150 +38.6% | $533,728 +21.8% |
| 2017 | $5,161 -6.9% | $438,331 +0.9% |
| 2016 | $5,544 +84.6% | $434,291 +71.5% |
| 2015 | $3,004 | $253,165 +6.3% |
| 2014 | $3,004 +3.4% | $238,110 +2.2% |
| 2013 | $2,905 | $233,051 |
| 2012 | -- | $233,051 -3.3% |
| 2011 | -- | $240,880 -3.2% |
| 2010 | -- | $248,930 -7.5% |
| 2009 | $2,709 -5.4% | $269,225 |
| 2008 | $2,865 | $269,225 |
| 2007 | $2,865 +34.5% | $269,225 +70.5% |
| 2005 | $2,130 | $157,895 |
| 2004 | $2,130 -3.5% | $157,895 |
| 2003 | $2,208 +4.2% | $157,895 |
| 2002 | $2,119 +2.7% | $157,895 +3.9% |
| 2001 | $2,064 | $151,930 |
| 2000 | -- | $151,930 |
| 1999 | -- | $151,930 |
Find assessor info on the county website
BuyAbility℠ payment
Est. payment
$8,136/mo
Principal & interest
$7262
Property taxes
$874
Climate risks
Neighborhood: 98248
Nearby schools
GreatSchools rating
- 7/10Custer Elementary SchoolGrades: K-5Distance: 3.1 mi
- 5/10Horizon Middle SchoolGrades: 6-8Distance: 2.8 mi
- 5/10Ferndale High SchoolGrades: 9-12Distance: 2.7 mi
Schools provided by the listing agent
- Elementary: Custer Elem
- Middle: Horizon Mid
- High: Ferndale High
Source: NWMLS. This data may not be complete. We recommend contacting the local school district to confirm school assignments for this home.
