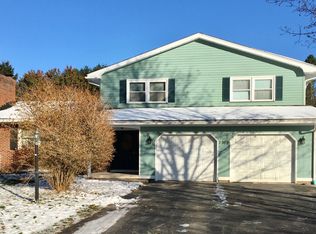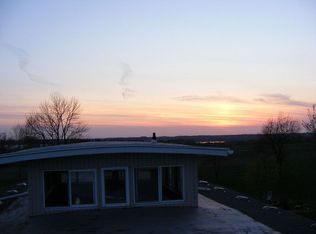Closed
$470,000
1939 Coon Hill Rd, Skaneateles, NY 13152
2beds
1,603sqft
Single Family Residence
Built in 1966
2 Acres Lot
$523,900 Zestimate®
$293/sqft
$3,124 Estimated rent
Home value
$523,900
$498,000 - $550,000
$3,124/mo
Zestimate® history
Loading...
Owner options
Explore your selling options
What's special
Imagine the wonderful experience of moving into a meticulously updated ranch with an open concept on 2 serene acres, a short drive from the Village of Skaneateles. With 2 beds, 2 baths, & approx. 1800 sqft of modern luxury, this home is your blank canvas for a fresh start. The heart of this home is its gourmet kitchen, boasting cherry cabinets, Corian countertops, a walk-in pantry, & stainless steel appliances. It flows into a bright dining area and a living room w/ a gas fireplace. The primary bedroom suite offers a tranquil escape, with an en suite bath and direct access to a deck with 180degree scenic views. Recent updates include a kitchen, new roof, windows, central vacuum system, central air conditioning, & exquisite bathrooms, leaving you with time to spend enjoying your new home. The partially finished basement, w/ a second gas fireplace, offers versatile living space & opportunity to expand, & the 2-car garage w/ a ramp ensures convenience for all. Outdoors, find a newly paved driveway, a pressure-treated back deck, & a practical tractor shed. This home is move-in ready, a masterpiece waiting for your personal touch. Public Open house on Sunday- 11-19-23 from 1pm-3pm.
Zillow last checked: 8 hours ago
Listing updated: January 15, 2024 at 11:24am
Listed by:
Gerald Morrissey 315-685-9755,
Finger Lakes Sothebys Intl.
Bought with:
Rosemarie Klotz, 10401371442
Hunt Real Estate Era
Source: NYSAMLSs,MLS#: S1504315 Originating MLS: Syracuse
Originating MLS: Syracuse
Facts & features
Interior
Bedrooms & bathrooms
- Bedrooms: 2
- Bathrooms: 2
- Full bathrooms: 2
- Main level bathrooms: 2
- Main level bedrooms: 2
Heating
- Gas, Other, See Remarks, Forced Air
Cooling
- Other, See Remarks, Central Air
Appliances
- Included: Dryer, Dishwasher, Electric Cooktop, Electric Oven, Electric Range, Electric Water Heater, Microwave, Refrigerator, Washer
- Laundry: Main Level
Features
- Breakfast Bar, Separate/Formal Dining Room, Eat-in Kitchen, Great Room, Country Kitchen, Kitchen Island, Kitchen/Family Room Combo, Solid Surface Counters, Walk-In Pantry, Bedroom on Main Level, Bath in Primary Bedroom, Main Level Primary, Primary Suite
- Flooring: Hardwood, Tile, Varies
- Basement: Full,Partially Finished
- Number of fireplaces: 2
Interior area
- Total structure area: 1,603
- Total interior livable area: 1,603 sqft
Property
Parking
- Total spaces: 2
- Parking features: Attached, Garage, Garage Door Opener, Other
- Attached garage spaces: 2
Accessibility
- Accessibility features: Accessibility Features, Accessible Bedroom, Low Threshold Shower, Accessible Approach with Ramp
Features
- Levels: One
- Stories: 1
- Patio & porch: Deck, Open, Porch
- Exterior features: Blacktop Driveway, Deck
Lot
- Size: 2 Acres
- Dimensions: 200 x 437
Details
- Additional structures: Shed(s), Storage
- Parcel number: 31508903500000020090010000
- Special conditions: Standard
- Other equipment: Generator
Construction
Type & style
- Home type: SingleFamily
- Architectural style: Ranch
- Property subtype: Single Family Residence
Materials
- Vinyl Siding
- Foundation: Block
- Roof: Asphalt
Condition
- Resale
- Year built: 1966
Utilities & green energy
- Sewer: Septic Tank
- Water: Well
- Utilities for property: High Speed Internet Available
Community & neighborhood
Location
- Region: Skaneateles
Other
Other facts
- Listing terms: Cash,Conventional
Price history
| Date | Event | Price |
|---|---|---|
| 1/3/2026 | Listing removed | $550,000$343/sqft |
Source: HUNT ERA Real Estate #S1637007 Report a problem | ||
| 10/29/2025 | Price change | $550,000-5.2%$343/sqft |
Source: | ||
| 9/10/2025 | Listed for sale | $580,000+23.4%$362/sqft |
Source: | ||
| 1/11/2024 | Sold | $470,000-5.8%$293/sqft |
Source: | ||
| 11/27/2023 | Pending sale | $499,000$311/sqft |
Source: | ||
Public tax history
| Year | Property taxes | Tax assessment |
|---|---|---|
| 2024 | -- | $250,000 +25.6% |
| 2023 | -- | $199,000 |
| 2022 | -- | $199,000 |
Find assessor info on the county website
Neighborhood: 13152
Nearby schools
GreatSchools rating
- 8/10State Street Intermediate SchoolGrades: 3-5Distance: 3.6 mi
- 8/10Skaneateles Middle SchoolGrades: 6-8Distance: 3.3 mi
- 10/10Skaneateles Senior High SchoolGrades: 9-12Distance: 3.4 mi
Schools provided by the listing agent
- District: Skaneateles
Source: NYSAMLSs. This data may not be complete. We recommend contacting the local school district to confirm school assignments for this home.

