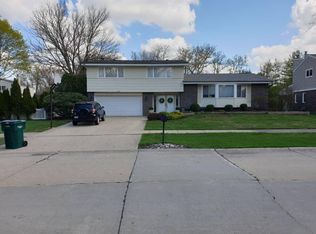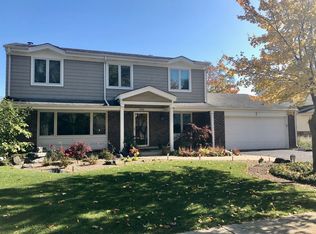Closed
$800,000
1939 Clover Rd, Northbrook, IL 60062
4beds
3,305sqft
Single Family Residence
Built in 1967
0.26 Acres Lot
$846,000 Zestimate®
$242/sqft
$5,853 Estimated rent
Home value
$846,000
$753,000 - $948,000
$5,853/mo
Zestimate® history
Loading...
Owner options
Explore your selling options
What's special
PRISTINE, UP-TO-DATE AND WELL MAINTAINED SPACIOUS 4 BEDROOM 3.5 BATH HOME IN DESIRABLE DIST 27. FROM THE MOMENT YOU ENTER YOU FEEL THE OPENESS OF THE LIVING/DINING ROOM AREA WITH VAULTED CEILINGS. NEW KITCHEN WITH SPACIOUS EATING AREA AND HUGE BAY WINDOW, SS LG APPLIANCES, PORCELAIN TILES, GRANITE COUNTERS AND BEATIFUL BACKSPLASH. LOWER LEVEL FEATURES LARGE FAMILY ROOM WITH SLIDING DOOR TO PATIO, POWDER ROOM AND AN OFFICE THAT ADJOINS FAMILY ROOM. FOUR GENEROUS SIZED BEDROOMS UPSTAIRS. HARDWOOD FLOORS THROUGHOUT. SUB BASEMENT WITH FULL BATH, DRY SAUNA AND LAUNDRY ROOM. PRIVATE BACKYARD & SIDEYARD WITH ENJOYABLE PATIO. NEWER ROOF, SIDING, WINDOWS AND MECHANICALS. NOTHING TO DO, JUST MOVE IN AND ENJOY. EASY ACCESS TO 294. CLOSE TO SHOPS, HOSPITAL, YMCA & WALKING DISTANCE TO NORTHBROOK SPORTS COMPLEX.
Zillow last checked: 8 hours ago
Listing updated: October 20, 2024 at 01:27am
Listing courtesy of:
Sunny Seon Kim 847-730-3121,
iProperties
Bought with:
Kimberly Meixner
@properties Christie's International Real Estate
Source: MRED as distributed by MLS GRID,MLS#: 12163678
Facts & features
Interior
Bedrooms & bathrooms
- Bedrooms: 4
- Bathrooms: 4
- Full bathrooms: 3
- 1/2 bathrooms: 1
Primary bedroom
- Features: Flooring (Hardwood), Window Treatments (Blinds), Bathroom (Full, Whirlpool)
- Level: Second
- Area: 180 Square Feet
- Dimensions: 12X15
Bedroom 2
- Features: Flooring (Hardwood), Window Treatments (Curtains/Drapes)
- Level: Second
- Area: 192 Square Feet
- Dimensions: 12X16
Bedroom 3
- Features: Flooring (Hardwood), Window Treatments (Curtains/Drapes)
- Level: Second
- Area: 130 Square Feet
- Dimensions: 10X13
Bedroom 4
- Features: Flooring (Hardwood), Window Treatments (Curtains/Drapes)
- Level: Second
- Area: 143 Square Feet
- Dimensions: 11X13
Dining room
- Features: Flooring (Hardwood), Window Treatments (Curtains/Drapes)
- Level: Main
- Area: 132 Square Feet
- Dimensions: 11X12
Family room
- Features: Flooring (Hardwood), Window Treatments (Curtains/Drapes)
- Level: Lower
- Area: 435 Square Feet
- Dimensions: 15X29
Foyer
- Features: Flooring (Porcelain Tile)
- Level: Main
- Area: 96 Square Feet
- Dimensions: 8X12
Kitchen
- Features: Kitchen (Eating Area-Table Space, Custom Cabinetry, Granite Counters, Updated Kitchen), Flooring (Porcelain Tile), Window Treatments (Blinds)
- Level: Main
- Area: 209 Square Feet
- Dimensions: 11X19
Laundry
- Features: Flooring (Other)
- Level: Basement
- Area: 112 Square Feet
- Dimensions: 8X14
Living room
- Features: Flooring (Hardwood), Window Treatments (Curtains/Drapes)
- Level: Main
- Area: 252 Square Feet
- Dimensions: 12X21
Office
- Features: Flooring (Hardwood), Window Treatments (Curtains/Drapes)
- Level: Lower
- Area: 126 Square Feet
- Dimensions: 7X18
Other
- Features: Flooring (Hardwood)
- Level: Basement
- Area: 30 Square Feet
- Dimensions: 5X6
Recreation room
- Features: Flooring (Ceramic Tile), Window Treatments (Curtains/Drapes)
- Level: Basement
- Area: 435 Square Feet
- Dimensions: 15X29
Other
- Features: Flooring (Other)
- Level: Basement
- Area: 112 Square Feet
- Dimensions: 8X14
Heating
- Natural Gas, Forced Air
Cooling
- Central Air
Appliances
- Included: Range, Microwave, Dishwasher, Refrigerator, Washer, Dryer, Disposal, Stainless Steel Appliance(s), Humidifier
- Laundry: Gas Dryer Hookup, In Unit
Features
- Cathedral Ceiling(s), Sauna, Granite Counters
- Flooring: Hardwood
- Windows: Screens, Drapes
- Basement: Finished,Partial
- Attic: Unfinished
Interior area
- Total structure area: 3,305
- Total interior livable area: 3,305 sqft
- Finished area below ground: 466
Property
Parking
- Total spaces: 2
- Parking features: Concrete, Garage Door Opener, On Site, Garage Owned, Attached, Garage
- Attached garage spaces: 2
- Has uncovered spaces: Yes
Accessibility
- Accessibility features: No Disability Access
Features
- Levels: Bi-Level
- Patio & porch: Patio
- Exterior features: Outdoor Grill
- Fencing: Partial
Lot
- Size: 0.26 Acres
- Features: Corner Lot, Landscaped, Mature Trees
Details
- Parcel number: 04172070240000
- Special conditions: None
- Other equipment: TV-Cable, Ceiling Fan(s), Sump Pump
Construction
Type & style
- Home type: SingleFamily
- Architectural style: Bi-Level
- Property subtype: Single Family Residence
Materials
- Vinyl Siding, Brick
- Foundation: Concrete Perimeter
- Roof: Asphalt
Condition
- New construction: No
- Year built: 1967
Utilities & green energy
- Electric: Circuit Breakers
- Sewer: Public Sewer
- Water: Lake Michigan
Community & neighborhood
Security
- Security features: Security System
Community
- Community features: Park, Pool, Tennis Court(s), Curbs, Sidewalks, Street Lights, Street Paved
Location
- Region: Northbrook
- Subdivision: Heathercrest
Other
Other facts
- Listing terms: Conventional
- Ownership: Fee Simple
Price history
| Date | Event | Price |
|---|---|---|
| 10/18/2024 | Sold | $800,000+0.1%$242/sqft |
Source: | ||
| 9/17/2024 | Contingent | $799,000$242/sqft |
Source: | ||
| 9/14/2024 | Listed for sale | $799,000+25.8%$242/sqft |
Source: | ||
| 9/10/2021 | Sold | $635,000+51.2%$192/sqft |
Source: | ||
| 7/1/2002 | Sold | $420,000$127/sqft |
Source: Public Record Report a problem | ||
Public tax history
| Year | Property taxes | Tax assessment |
|---|---|---|
| 2023 | $10,663 +3.5% | $44,743 |
| 2022 | $10,302 +8.4% | $44,743 +11.8% |
| 2021 | $9,502 +1% | $40,016 |
Find assessor info on the county website
Neighborhood: 60062
Nearby schools
GreatSchools rating
- 9/10Shabonee SchoolGrades: 3-5Distance: 1.2 mi
- 9/10Wood Oaks Jr High SchoolGrades: 6-8Distance: 1.6 mi
- 10/10Glenbrook North High SchoolGrades: 9-12Distance: 1.1 mi
Schools provided by the listing agent
- Elementary: Hickory Point Elementary School
- Middle: Wood Oaks Junior High School
- High: Glenbrook North High School
- District: 27
Source: MRED as distributed by MLS GRID. This data may not be complete. We recommend contacting the local school district to confirm school assignments for this home.

Get pre-qualified for a loan
At Zillow Home Loans, we can pre-qualify you in as little as 5 minutes with no impact to your credit score.An equal housing lender. NMLS #10287.
Sell for more on Zillow
Get a free Zillow Showcase℠ listing and you could sell for .
$846,000
2% more+ $16,920
With Zillow Showcase(estimated)
$862,920
