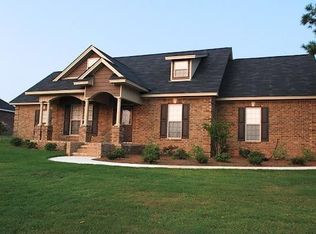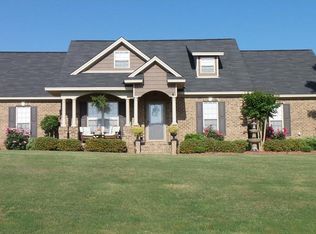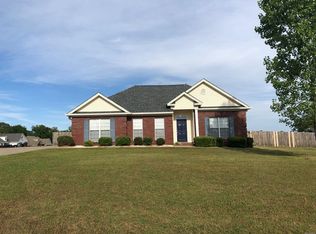Sold for $240,000
$240,000
1939 Cedar Ridge Loop, Prattville, AL 36067
3beds
1,771sqft
SingleFamily
Built in 2005
-- sqft lot
$239,500 Zestimate®
$136/sqft
$1,718 Estimated rent
Home value
$239,500
Estimated sales range
Not available
$1,718/mo
Zestimate® history
Loading...
Owner options
Explore your selling options
What's special
Brick home, 3 bedrooms and 2 baths. Privacy fence, covered carport, new laminate floor in living room, new carpet in bedroom, fresh paint, fireplace. Refrigerator, stove, dishwasher and microwave. Will be available July 1st. 1250 security deposit, non-smoking home, 300 non-refundable pet fee, full grown not over 35lbs. Rental references and application required.
Tenant is responsible for yard work, utilities and general upkeep of house. Non-smoking house.
Facts & features
Interior
Bedrooms & bathrooms
- Bedrooms: 3
- Bathrooms: 2
- Full bathrooms: 2
Heating
- Forced air
Cooling
- Other
Appliances
- Included: Dishwasher, Dryer, Microwave, Range / Oven, Refrigerator, Washer
- Laundry: In Unit
Features
- Flooring: Laminate
- Has fireplace: Yes
Interior area
- Total interior livable area: 1,771 sqft
Property
Parking
- Parking features: None
Features
- Exterior features: Other, Brick
Details
- Parcel number: 1003050000013076
Construction
Type & style
- Home type: SingleFamily
Materials
- Wood
- Foundation: Slab
- Roof: Asphalt
Condition
- Year built: 2005
Community & neighborhood
Location
- Region: Prattville
Other
Other facts
- Balcony
- Cooling System: Air Conditioning
- Laundry: In Unit
- Living room
Price history
| Date | Event | Price |
|---|---|---|
| 12/4/2025 | Sold | $240,000-5%$136/sqft |
Source: Public Record Report a problem | ||
| 11/1/2025 | Contingent | $252,500$143/sqft |
Source: | ||
| 9/20/2025 | Price change | $252,500-6.1%$143/sqft |
Source: | ||
| 7/30/2025 | Price change | $269,000-1.8%$152/sqft |
Source: | ||
| 6/19/2025 | Price change | $274,000-1.8%$155/sqft |
Source: | ||
Public tax history
| Year | Property taxes | Tax assessment |
|---|---|---|
| 2024 | $1,338 +7.5% | $49,560 +7.5% |
| 2023 | $1,245 +17.6% | $46,100 +17.6% |
| 2022 | $1,058 +4.4% | $39,200 +4.4% |
Find assessor info on the county website
Neighborhood: 36067
Nearby schools
GreatSchools rating
- 9/10Pine Level Elementary SchoolGrades: PK-5Distance: 1.3 mi
- 5/10Marbury Middle SchoolGrades: 6-8Distance: 9 mi
- 4/10Marbury SchoolGrades: 9-12Distance: 3.4 mi
Get pre-qualified for a loan
At Zillow Home Loans, we can pre-qualify you in as little as 5 minutes with no impact to your credit score.An equal housing lender. NMLS #10287.


