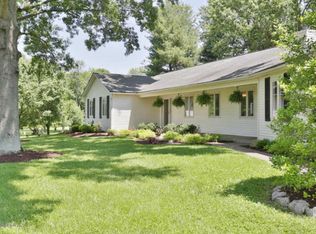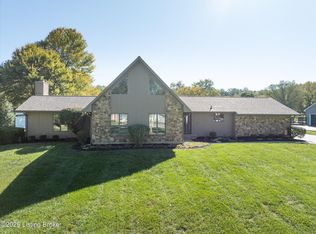EXCEPTIONAL PRICE REDUCTION! Great opportunity for a spacious home in Cardinal Harbour, shows pride of ownership inside and out. Recently painted exterior, first floor and basement. Updated kitchen offers granite counters updated appliances, refinished hardwood floor, an island and table area with great views and patio door to the deck,, and a pantry! The open plan offers a vaulted great room enhanced by the to the ceiling 2 sided stone hearth, matching the exterior stone, and two sets of patio doors which open out to the large deck. Just a few steps down from the kitchen is the spacious main level family room. The owners suite plus 2 additional bedrooms are on this main floor. The owners bath features a double vanity, jetted tub and separate shower, a walk-in and 2nd closet. There is also a 2nd full bath, "Jack and Jill' style, plus half bath and laundry room on the first floor. The basement offers a large 2nd family room, 2 flex use rooms with large closets, a full bath and storge areas. Outside, refreshed landscaping and a nearly level lot make for easy maintenance. Lots of storage space, attached shed, basement storage, some crawl space storage. Scenic Cardinal Harbour offers so many additional amenities: a private boat ramp, dock, and outdoor area to store your boat, RV, or other large items. ALSO there's a clubhouse, pool, tennis courts, fishing pond, horse barn and fenced pasture! Located in the award winning North Oldham County school district.
This property is off market, which means it's not currently listed for sale or rent on Zillow. This may be different from what's available on other websites or public sources.

