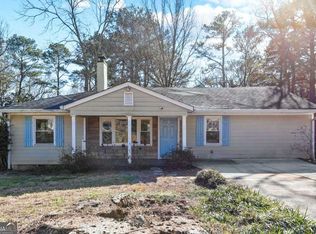Closed
$405,000
1939 Camellia Dr, Decatur, GA 30032
4beds
1,716sqft
Single Family Residence
Built in 1950
0.4 Acres Lot
$397,000 Zestimate®
$236/sqft
$2,249 Estimated rent
Home value
$397,000
$361,000 - $441,000
$2,249/mo
Zestimate® history
Loading...
Owner options
Explore your selling options
What's special
Charming 4-Bedroom Home with Income Suite, Garage, and Workshop in Decatur. Discover this beautifully renovated, 4-sided brick home in the desirable Decatur, GA. Meticulously maintained and thoughtfully upgraded, this 4-bedroom, 3-bathroom residence offers a perfect blend of modern amenities and timeless charm. Step inside to find an open and airy layout with stunning finishes throughout. The primary suite is a relaxing retreat, featuring dual vanities and a luxurious jetted tub. Ample storage is found throughout the home, with custom cabinetry and closets. The lower level includes a fully-equipped income suite, ideal for generating rental income or providing a private space for guests. Outside, you'll love the large back deck, perfect for entertaining or enjoying your morning coffee while overlooking the spacious, well-manicured lot. The attached one-car garage offers convenience and security, while the adjoining workshop and shed provide excellent space for hobbies, storage, or additional projects. Located just minutes from I-20 and Memorial Drive, this home provides easy access to the best of Atlanta. With so many upgrades and extra features, this is a rare find in Decatur. Don't miss the opportunity to call this exceptional property your home!
Zillow last checked: 8 hours ago
Listing updated: November 25, 2024 at 05:37pm
Listed by:
Virtual Properties Realty.com
Bought with:
Lindley Knight, 354793
Beacham & Company
Source: GAMLS,MLS#: 10390122
Facts & features
Interior
Bedrooms & bathrooms
- Bedrooms: 4
- Bathrooms: 3
- Full bathrooms: 3
- Main level bathrooms: 1
- Main level bedrooms: 2
Kitchen
- Features: Breakfast Bar, Breakfast Room, Kitchen Island
Heating
- Central, Natural Gas
Cooling
- Ceiling Fan(s), Central Air
Appliances
- Included: Dishwasher, Disposal, Dryer, Gas Water Heater, Refrigerator, Washer
- Laundry: In Garage
Features
- Double Vanity, In-Law Floorplan, Separate Shower, Soaking Tub, Tray Ceiling(s)
- Flooring: Hardwood, Tile
- Windows: Double Pane Windows
- Basement: Daylight,Exterior Entry,Finished
- Number of fireplaces: 1
- Fireplace features: Masonry
- Common walls with other units/homes: No Common Walls
Interior area
- Total structure area: 1,716
- Total interior livable area: 1,716 sqft
- Finished area above ground: 1,716
- Finished area below ground: 0
Property
Parking
- Parking features: Garage, Parking Pad
- Has garage: Yes
- Has uncovered spaces: Yes
Features
- Levels: Multi/Split
- Patio & porch: Deck, Patio
- Exterior features: Garden
- Fencing: Wood
- Has view: Yes
- View description: City
- Body of water: None
Lot
- Size: 0.40 Acres
- Features: City Lot
Details
- Additional structures: Outbuilding, Shed(s), Workshop
- Parcel number: 15 148 02 081
- Special conditions: Agent Owned
Construction
Type & style
- Home type: SingleFamily
- Architectural style: Ranch
- Property subtype: Single Family Residence
Materials
- Brick, Vinyl Siding
- Foundation: Pillar/Post/Pier, Slab
- Roof: Composition
Condition
- Resale
- New construction: No
- Year built: 1950
Utilities & green energy
- Sewer: Public Sewer
- Water: Public
- Utilities for property: Cable Available, Electricity Available, Natural Gas Available, Phone Available, Sewer Available, Water Available
Community & neighborhood
Community
- Community features: None
Location
- Region: Decatur
- Subdivision: Donna Park
HOA & financial
HOA
- Has HOA: No
- Services included: None
Other
Other facts
- Listing agreement: Exclusive Right To Sell
Price history
| Date | Event | Price |
|---|---|---|
| 11/25/2024 | Sold | $405,000-4.5%$236/sqft |
Source: | ||
| 11/18/2024 | Pending sale | $424,000$247/sqft |
Source: | ||
| 10/17/2024 | Price change | $424,000-1.2%$247/sqft |
Source: | ||
| 10/4/2024 | Listed for sale | $429,000-1.2%$250/sqft |
Source: | ||
| 10/4/2024 | Listing removed | $434,000$253/sqft |
Source: | ||
Public tax history
| Year | Property taxes | Tax assessment |
|---|---|---|
| 2025 | $5,065 +28.9% | $155,800 +30.5% |
| 2024 | $3,929 +39.9% | $119,400 +19.3% |
| 2023 | $2,810 -24% | $100,120 |
Find assessor info on the county website
Neighborhood: 30032
Nearby schools
GreatSchools rating
- 4/10Ronald E McNair Discover Learning Academy Elementary SchoolGrades: PK-5Distance: 0.2 mi
- 5/10McNair Middle SchoolGrades: 6-8Distance: 1 mi
- 3/10Mcnair High SchoolGrades: 9-12Distance: 1.8 mi
Schools provided by the listing agent
- Elementary: Ronald E McNair
- Middle: Mcnair
- High: Mcnair
Source: GAMLS. This data may not be complete. We recommend contacting the local school district to confirm school assignments for this home.
Get a cash offer in 3 minutes
Find out how much your home could sell for in as little as 3 minutes with a no-obligation cash offer.
Estimated market value$397,000
Get a cash offer in 3 minutes
Find out how much your home could sell for in as little as 3 minutes with a no-obligation cash offer.
Estimated market value
$397,000
