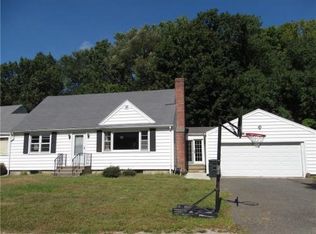STONEBRIDGE ESTATE - Exceptional opportunity to own a masterfully renovated Colonial + rent-producing Guest Cottage sited on breathtaking, manicured grounds. Circa 1900, transformed to perfection in 2012 & 2017 with close attention to detail, this home is easy to maintain & filled with every modern amenity. Stunning Gourmet Kitchen with glazed custom cabinetry, granite counters & island, stainless appls (new Bosch DW, finger print resistant frig, 5 burner gas range) Open floor plan is ideal for entertaining Sun-filled Family Room w/ stone hearth & French doors that open to a raised bluestone patio & Belgian block walkways. Mesmerizing property with two hand built stone bridges, meandering brook, green velvet lawn, firepit & lighting accents, creating the most magical atmosphere. Vaulted MBR with mahogany balcony offers additional views of parklike grounds Master Bath with large tub, separate shower, double sinks, & radiant heated marble floor is the perfect spa like retreat. Additional features: custom millwork thruout, deluxe chandeliers, wide plank HW floors, new window treatments, maintenance free exterior Hardie Board & Azec trim, gutter guards, oversized 2 car garage w/ overhead space, 2 driveways, newer gas furnace & A/C, approved pool site, & much more. Cottage offers endless possibilities (ideal for Home Office, In-Law Apt, extra income) Most convenient location with steps to shopping & dining. A truly special, well-loved home, meticulously maintained/move-in ready!
This property is off market, which means it's not currently listed for sale or rent on Zillow. This may be different from what's available on other websites or public sources.

