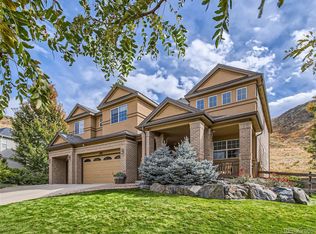Sold for $2,050,000
$2,050,000
19389 W 53rd Loop, Golden, CO 80403
5beds
5,457sqft
Single Family Residence
Built in 2006
0.59 Acres Lot
$1,961,100 Zestimate®
$376/sqft
$6,975 Estimated rent
Home value
$1,961,100
$1.84M - $2.10M
$6,975/mo
Zestimate® history
Loading...
Owner options
Explore your selling options
What's special
This luxury home within the coveted Tablerock neighborhood is a serene retreat that seamlessly blends elegance with natural beauty. Spanning five spacious bedrooms and five bathrooms, the residence offers a unique opportunity in a neighborhood known for its low turnover, and that backs to North Table Mountain Open Space. The kitchen is a culinary masterpiece, featuring live edge cottonwood countertops, newly installed shaker maple cabinetry with whisper-close glides, and an array of Thermador appliances including an induction cooktop, double convection oven, microwave drawer, and refrigerator/freezer. A wall-mounted pizza oven and stunning Cristallo Lumix European countertops add to the kitchen’s allure. The main level boasts continuous flow with Italian Provenza Terra Maple flooring. Elegant lighting fixtures updated in 2023 enhance every space.
Upstairs, three large bedrooms (including a Primary Suite) each come with their own attached bathrooms, complemented by a versatile loft perfect for a workspace, library or lounge area. The fully finished basement is a haven of self care, featuring a walk-in steam shower, a large bedroom, and an elite-level gym with 360 mirrored walls. Outside, the home’s exterior is equally impressive, with a new irrigation system and landscaped yard completed in 2023, a brand new concrete driveway, and new garage doors (October 2024). The beautifully designed outdoor space includes decorative edging, paver pathways and elevated gardens, all set against the backdrop of the tranquil open space, making this property a nature lover's dream.
You have to tour this property to feel how exquisite it is. See virtual tour here: https://iframe.videodelivery.net/084e25973e90b170ec4c9d4e6f2297f4
Zillow last checked: 8 hours ago
Listing updated: January 02, 2025 at 03:53pm
Listed by:
Kristen Pyle (303)547-7724 kristen@redbrick-realestate.com,
Red Brick Real Estate
Bought with:
Heather Kirchhoff, 100067538
HK Real Estate
Source: REcolorado,MLS#: 5725555
Facts & features
Interior
Bedrooms & bathrooms
- Bedrooms: 5
- Bathrooms: 5
- Full bathrooms: 4
- 3/4 bathrooms: 1
- Main level bathrooms: 1
- Main level bedrooms: 1
Primary bedroom
- Description: Large With In Suite Bath
- Level: Upper
Bedroom
- Description: Amazing Views Of Mountains
- Level: Upper
Bedroom
- Level: Upper
Bedroom
- Description: Can Be Utilized As A Study Or Office
- Level: Main
Bedroom
- Level: Basement
Bathroom
- Level: Upper
Bathroom
- Level: Upper
Bathroom
- Level: Upper
Bathroom
- Description: Steam Shower
- Level: Basement
Bathroom
- Level: Main
Dining room
- Level: Main
Exercise room
- Description: Elite Level Athlete Gym
- Level: Basement
Great room
- Description: Fully Remodeled Fireplace/Feature Wall
- Level: Main
Kitchen
- Description: Fully Remodeled
- Level: Main
Loft
- Level: Upper
Heating
- Forced Air
Cooling
- Central Air
Appliances
- Included: Bar Fridge, Dishwasher, Disposal, Double Oven, Dryer, Microwave, Range Hood, Refrigerator, Washer
Features
- Built-in Features, Ceiling Fan(s), Eat-in Kitchen, Five Piece Bath, High Ceilings, High Speed Internet, Kitchen Island, Pantry, Vaulted Ceiling(s), Walk-In Closet(s)
- Flooring: Carpet, Wood
- Windows: Window Coverings
- Basement: Finished
- Number of fireplaces: 2
- Fireplace features: Bedroom, Living Room
Interior area
- Total structure area: 5,457
- Total interior livable area: 5,457 sqft
- Finished area above ground: 3,524
- Finished area below ground: 1,801
Property
Parking
- Total spaces: 3
- Parking features: Concrete
- Attached garage spaces: 3
Features
- Levels: Two
- Stories: 2
- Patio & porch: Deck, Patio
- Exterior features: Fire Pit, Garden, Gas Grill, Private Yard
- Fencing: Partial
- Has view: Yes
- View description: Meadow
Lot
- Size: 0.59 Acres
- Features: Landscaped, Meadow, Open Space, Sprinklers In Front, Sprinklers In Rear
- Residential vegetation: Grassed
Details
- Parcel number: 440753
- Zoning: P-D
- Special conditions: Standard
Construction
Type & style
- Home type: SingleFamily
- Property subtype: Single Family Residence
Materials
- Stone, Stucco, Wood Siding
Condition
- Updated/Remodeled
- Year built: 2006
Details
- Builder model: Metropolitan
Utilities & green energy
- Sewer: Public Sewer
- Water: Public
- Utilities for property: Electricity Connected, Internet Access (Wired), Natural Gas Connected
Community & neighborhood
Security
- Security features: Carbon Monoxide Detector(s), Security Entrance, Smoke Detector(s)
Location
- Region: Golden
- Subdivision: Tablerock
HOA & financial
HOA
- Has HOA: Yes
- HOA fee: $124 monthly
- Amenities included: Clubhouse, Park, Playground, Pool, Trail(s)
- Services included: Maintenance Grounds, Snow Removal, Trash
- Association name: Tablerock
- Association phone: 303-420-4433
Other
Other facts
- Listing terms: 1031 Exchange,Cash,Conventional,Jumbo,USDA Loan,VA Loan
- Ownership: Individual
- Road surface type: Paved
Price history
| Date | Event | Price |
|---|---|---|
| 1/2/2025 | Sold | $2,050,000-8.9%$376/sqft |
Source: | ||
| 11/26/2024 | Pending sale | $2,250,000$412/sqft |
Source: | ||
| 9/29/2024 | Price change | $2,250,000-8.2%$412/sqft |
Source: | ||
| 9/17/2024 | Listed for sale | $2,450,000+294.7%$449/sqft |
Source: | ||
| 12/2/2005 | Sold | $620,651$114/sqft |
Source: Public Record Report a problem | ||
Public tax history
| Year | Property taxes | Tax assessment |
|---|---|---|
| 2024 | $10,102 +31.5% | $89,147 |
| 2023 | $7,680 -2.4% | $89,147 +42.9% |
| 2022 | $7,865 +11.1% | $62,405 -2.8% |
Find assessor info on the county website
Neighborhood: 80403
Nearby schools
GreatSchools rating
- 8/10Fairmount Elementary SchoolGrades: K-5Distance: 2 mi
- 7/10Bell Middle SchoolGrades: 6-8Distance: 4.2 mi
- 9/10Golden High SchoolGrades: 9-12Distance: 3.3 mi
Schools provided by the listing agent
- Elementary: Fairmount
- Middle: Bell
- High: Golden
- District: Jefferson County R-1
Source: REcolorado. This data may not be complete. We recommend contacting the local school district to confirm school assignments for this home.
Get a cash offer in 3 minutes
Find out how much your home could sell for in as little as 3 minutes with a no-obligation cash offer.
Estimated market value
$1,961,100
