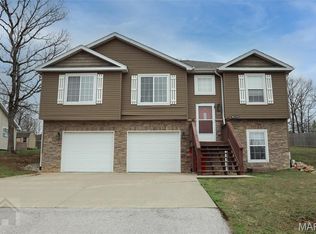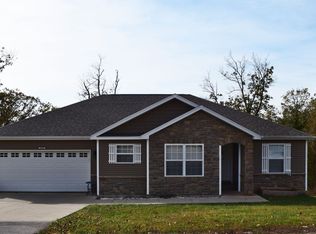Closed
Listing Provided by:
Jenette Richardson 573-451-2020,
EXP Realty LLC
Bought with: EXP Realty LLC
Price Unknown
19388 Ladera Rd, Waynesville, MO 65583
3beds
2,524sqft
Single Family Residence
Built in 2013
0.34 Acres Lot
$268,000 Zestimate®
$--/sqft
$1,752 Estimated rent
Home value
$268,000
$247,000 - $292,000
$1,752/mo
Zestimate® history
Loading...
Owner options
Explore your selling options
What's special
Introducing your dream home nestled in a serene & tranquil neighborhood! This captivating residence boasts 3 spacious bedrooms & 3 modern bathrooms, perfectly designed for comfortable living. Step inside to discover a delightful split-level layout adorned with an inviting open floorplan, offering seamless flow & lots of natural light throughout. Entertain effortlessly in the heart of the home, where a stylish deck off the dining area invites you to relax. The master bedroom suite features a generously-sized shower & double sinks. Downstairs, a cozy family room awaits, promising cozy movie nights or casual hangouts with loved ones. Outside, a sprawling fenced-in yard offers endless possibilities for outdoor enjoyment, whether it's gardening, playtime with pets, or simply soaking in the sun. Experience comfort & convenience in this charming home, where every detail has been thoughtfully crafted to elevate your lifestyle. Don't miss your chance and schedule your showing today.
Zillow last checked: 8 hours ago
Listing updated: April 28, 2025 at 05:59pm
Listing Provided by:
Jenette Richardson 573-451-2020,
EXP Realty LLC
Bought with:
Shawn McArthur, 2022016028
EXP Realty LLC
Source: MARIS,MLS#: 24016865 Originating MLS: Pulaski County Board of REALTORS
Originating MLS: Pulaski County Board of REALTORS
Facts & features
Interior
Bedrooms & bathrooms
- Bedrooms: 3
- Bathrooms: 3
- Full bathrooms: 3
- Main level bathrooms: 2
- Main level bedrooms: 3
Heating
- Electric, Forced Air
Cooling
- Ceiling Fan(s), Central Air, Electric
Appliances
- Included: Electric Water Heater, Dishwasher, Disposal, Microwave, Electric Range, Electric Oven, Refrigerator, Stainless Steel Appliance(s)
- Laundry: Main Level
Features
- Eat-in Kitchen, Walk-In Pantry, Kitchen/Dining Room Combo, Open Floorplan, Vaulted Ceiling(s), Walk-In Closet(s), Double Vanity, Shower
- Flooring: Carpet
- Doors: Sliding Doors
- Basement: Full
- Has fireplace: No
- Fireplace features: Recreation Room
Interior area
- Total structure area: 2,524
- Total interior livable area: 2,524 sqft
- Finished area above ground: 1,262
- Finished area below ground: 1,262
Property
Parking
- Total spaces: 2
- Parking features: Basement, Garage, Garage Door Opener
- Garage spaces: 2
Features
- Levels: Multi/Split
- Patio & porch: Deck
Lot
- Size: 0.34 Acres
- Dimensions: 0.34
- Topography: Terraced
Details
- Parcel number: 116.013000000006091
- Special conditions: Standard
Construction
Type & style
- Home type: SingleFamily
- Architectural style: Split Foyer,Traditional
- Property subtype: Single Family Residence
Materials
- Brick, Vinyl Siding
Condition
- Year built: 2013
Utilities & green energy
- Sewer: Septic Tank
- Water: Well, Community
Community & neighborhood
Security
- Security features: Smoke Detector(s)
Location
- Region: Waynesville
- Subdivision: Shalom Mountain
HOA & financial
HOA
- HOA fee: $80 monthly
- Services included: Other
Other
Other facts
- Listing terms: Cash,Conventional,FHA,Other,USDA Loan,VA Loan
- Ownership: Private
- Road surface type: Concrete
Price history
| Date | Event | Price |
|---|---|---|
| 6/12/2024 | Sold | -- |
Source: | ||
| 4/26/2024 | Pending sale | $235,000$93/sqft |
Source: | ||
| 4/5/2024 | Listed for sale | $235,000+40.3%$93/sqft |
Source: | ||
| 12/25/2019 | Listing removed | $1,175 |
Source: Watson & Associates LLC Report a problem | ||
| 10/24/2019 | Listed for rent | $1,175 |
Source: Watson & Associates LLC Report a problem | ||
Public tax history
| Year | Property taxes | Tax assessment |
|---|---|---|
| 2024 | $1,269 +2.4% | $29,169 |
| 2023 | $1,239 +8.4% | $29,169 |
| 2022 | $1,143 +1.1% | $29,169 +1.6% |
Find assessor info on the county website
Neighborhood: 65583
Nearby schools
GreatSchools rating
- 5/10Waynesville East Elementary SchoolGrades: K-5Distance: 2.1 mi
- 4/106TH GRADE CENTERGrades: 6Distance: 2.7 mi
- 6/10Waynesville Sr. High SchoolGrades: 9-12Distance: 3 mi
Schools provided by the listing agent
- Elementary: Waynesville R-Vi
- Middle: Waynesville Middle
- High: Waynesville Sr. High
Source: MARIS. This data may not be complete. We recommend contacting the local school district to confirm school assignments for this home.

