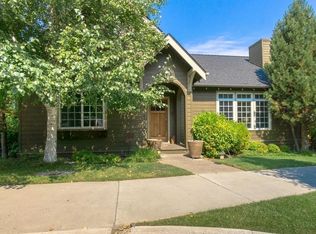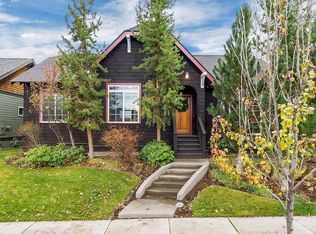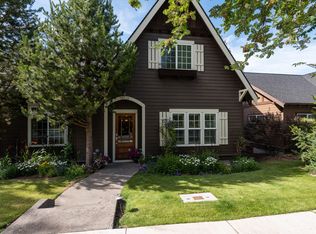Awesome westside opportunity in the highly desirable Braeburn neighborhood! Just updated with all new interior paint, fresh stained fence and decks! Single level living with a great room floorplan, black walnut hardwood floors, quality kitchen featuring granite countertops, SS appliances & eating bar and a spacious master bedroom with a gas fireplace. Fully fenced with a low maintenance yard and a 2 car garage with a huge walk-in storage area under the house. Enjoy the nearby trail system and quick access to the Athletic Club, Old Mill District, nearby golf courses and Mt. Bachelor! Please see the attached virtual tour.
This property is off market, which means it's not currently listed for sale or rent on Zillow. This may be different from what's available on other websites or public sources.


