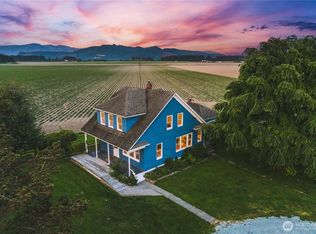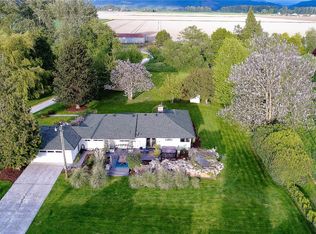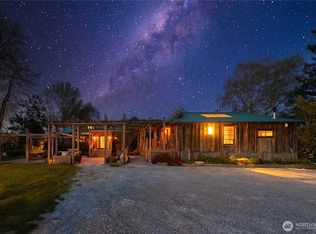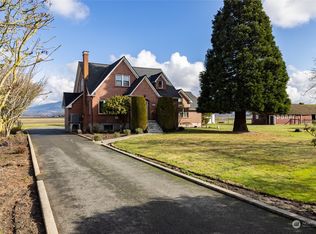Sold
Listed by:
Christina Zimmerman,
Keller Williams Western Realty
Bought with: Windermere RE Skagit Valley
$750,000
19382 Dry Slough Road, Mount Vernon, WA 98273
2beds
2,580sqft
Single Family Residence
Built in 1977
1.11 Acres Lot
$760,400 Zestimate®
$291/sqft
$3,017 Estimated rent
Home value
$760,400
$677,000 - $859,000
$3,017/mo
Zestimate® history
Loading...
Owner options
Explore your selling options
What's special
Welcome home to breathtaking views of the Olympics, sunrises, & sunsets. This property offers a barn, shop, greenhouse, & stunning gardens. Inside, hardwood floors & vaulted ceilings complement picture windows framing the views. Freshly painted, with two sunrooms, a fireplace, & a loft above the closet creates a reading nook or play space! The home's multi-level layout includes a generous number of stairs, giving sweeping views from every level of the home. This also creates distinct, private spaces throughout the home and offers unique vantage points to enjoy the stunning views from every level. The best part is the views will be preserved for years to come as 40 acres surrounding the property are protected in the Skagit Land Trust!
Zillow last checked: 8 hours ago
Listing updated: August 17, 2025 at 04:01am
Listed by:
Christina Zimmerman,
Keller Williams Western Realty
Bought with:
Spencer Roozen, 116915
Windermere RE Skagit Valley
Megan S. O'Bryan, 93366
Windermere RE Skagit Valley
Source: NWMLS,MLS#: 2322824
Facts & features
Interior
Bedrooms & bathrooms
- Bedrooms: 2
- Bathrooms: 2
- Full bathrooms: 2
- Main level bathrooms: 1
- Main level bedrooms: 1
Primary bedroom
- Level: Main
Bathroom full
- Level: Main
Dining room
- Level: Main
Entry hall
- Level: Lower
Kitchen without eating space
- Level: Main
Living room
- Level: Main
Heating
- Fireplace, Ductless, Heat Pump, Stove/Free Standing, Electric, Wood
Cooling
- Ductless, Heat Pump, Wall Unit(s)
Appliances
- Included: Dishwasher(s), Dryer(s), Microwave(s), Refrigerator(s), Stove(s)/Range(s), Washer(s)
Features
- Ceiling Fan(s)
- Flooring: Hardwood, Vinyl
- Windows: Double Pane/Storm Window
- Basement: Unfinished
- Number of fireplaces: 1
- Fireplace features: Wood Burning, Main Level: 1, Fireplace
Interior area
- Total structure area: 2,580
- Total interior livable area: 2,580 sqft
Property
Parking
- Total spaces: 1
- Parking features: Driveway, Attached Garage, RV Parking
- Attached garage spaces: 1
Features
- Levels: Three Or More
- Entry location: Lower
- Patio & porch: Ceiling Fan(s), Double Pane/Storm Window, Fireplace, Vaulted Ceiling(s)
- Has view: Yes
- View description: Mountain(s), Territorial
Lot
- Size: 1.11 Acres
- Features: Paved, Barn, Cable TV, Deck, Green House, High Speed Internet, Outbuildings, RV Parking, Shop
- Topography: Level
- Residential vegetation: Fruit Trees, Garden Space
Details
- Parcel number: P15702
- Special conditions: Standard
Construction
Type & style
- Home type: SingleFamily
- Property subtype: Single Family Residence
Materials
- Cement Planked, Cement Plank
- Foundation: Poured Concrete, Slab
- Roof: Composition
Condition
- Year built: 1977
Utilities & green energy
- Electric: Company: PSE
- Sewer: Septic Tank, Company: Septic
- Water: Public, Company: Skagit PUD
Community & neighborhood
Location
- Region: Mount Vernon
- Subdivision: Mount Vernon
Other
Other facts
- Listing terms: Cash Out,Conventional,FHA,USDA Loan,VA Loan
- Cumulative days on market: 131 days
Price history
| Date | Event | Price |
|---|---|---|
| 7/17/2025 | Sold | $750,000-5.7%$291/sqft |
Source: | ||
| 5/26/2025 | Pending sale | $795,000$308/sqft |
Source: | ||
| 5/14/2025 | Price change | $795,000-3.6%$308/sqft |
Source: | ||
| 5/10/2025 | Price change | $825,000-2.9%$320/sqft |
Source: | ||
| 1/16/2025 | Listed for sale | $850,000$329/sqft |
Source: | ||
Public tax history
| Year | Property taxes | Tax assessment |
|---|---|---|
| 2024 | $7,144 +11.1% | $664,500 +18.7% |
| 2023 | $6,430 -3.9% | $559,600 -3.4% |
| 2022 | $6,692 | $579,200 +31.5% |
Find assessor info on the county website
Neighborhood: 98273
Nearby schools
GreatSchools rating
- 5/10Conway SchoolGrades: K-8Distance: 3.5 mi
Get pre-qualified for a loan
At Zillow Home Loans, we can pre-qualify you in as little as 5 minutes with no impact to your credit score.An equal housing lender. NMLS #10287.



