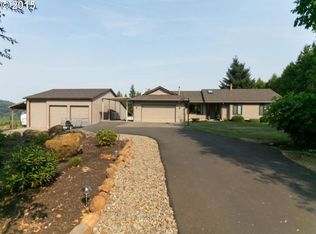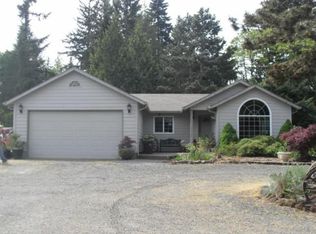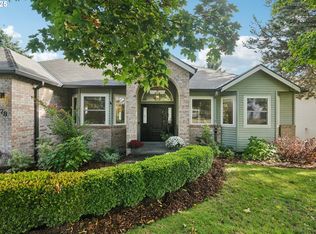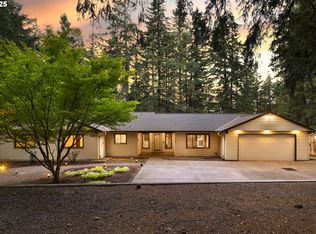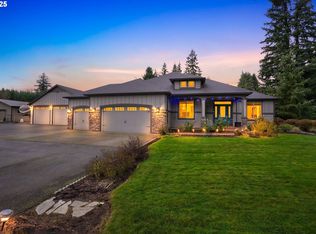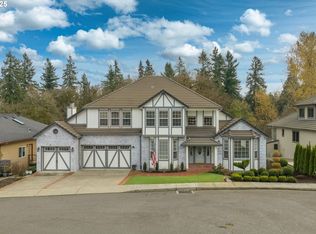A gardener’s paradise awaits on 19.93 acres across 2 tax lots, offering peaceful seclusion with views of Mt. Hood, rolling hills, mature trees, and a private pond. This custom 4-bedroom, 4-bath home features vaulted ceilings, skylights, and large windows that fill the living spaces with natural light. The kitchen includes a center island, built-ins, and a nook with Mt. Hood views opening to a sunny multi-level deck. A daylight basement adds a second kitchen, gas fireplace, bonus room, and direct yard access. The full downstairs kitchen and separate entrance make it perfect for dual living. Outdoors, enjoy room to roam, garden, or keep animals with 2 stalls/structures. A newly remodeled 2,640 sq ft shop provides a kitchen, bathroom, storage, and polyurethane-coated floors, plus 800-amp power and a 5,000-gallon cistern. With AC, gas heat, tankless water heater, and updated septic line, this property offers unlimited potential—just minutes from town.
Active
Price cut: $50.1K (10/6)
$1,399,900
19380 S Nelson Ln, Oregon City, OR 97045
5beds
4,848sqft
Est.:
Residential, Single Family Residence
Built in 1990
19.93 Acres Lot
$-- Zestimate®
$289/sqft
$-- HOA
What's special
Gas fireplacePrivate pondSunny multi-level deckBonus roomDaylight basementRolling hillsMature trees
- 124 days |
- 663 |
- 19 |
Zillow last checked: 8 hours ago
Listing updated: October 07, 2025 at 11:18am
Listed by:
Jordan Matin 503-447-3599,
Matin Real Estate,
Paris Vollstedt 503-447-3599,
Matin Real Estate
Source: RMLS (OR),MLS#: 343157219
Tour with a local agent
Facts & features
Interior
Bedrooms & bathrooms
- Bedrooms: 5
- Bathrooms: 4
- Full bathrooms: 4
- Main level bathrooms: 3
Rooms
- Room types: Bedroom 4, Den, Bedroom 2, Bedroom 3, Dining Room, Family Room, Kitchen, Living Room, Primary Bedroom
Primary bedroom
- Features: Closet Organizer, Deck, French Doors, Sliding Doors, Double Sinks, Ensuite, Shower, Soaking Tub, Walkin Closet, Wallto Wall Carpet
- Level: Main
- Area: 224
- Dimensions: 16 x 14
Bedroom 2
- Features: Ceiling Fan, Garden Window, Wallto Wall Carpet
- Level: Main
- Area: 143
- Dimensions: 13 x 11
Bedroom 3
- Features: Ceiling Fan, Wallto Wall Carpet
- Level: Main
- Area: 120
- Dimensions: 12 x 10
Bedroom 4
- Features: Ceiling Fan, Wallto Wall Carpet
- Level: Main
- Area: 168
- Dimensions: 14 x 12
Dining room
- Features: Garden Window, Wallto Wall Carpet
- Level: Main
- Area: 168
- Dimensions: 14 x 12
Family room
- Features: Builtin Features, Dishwasher, Exterior Entry, Family Room Kitchen Combo, Fireplace, Sliding Doors, Free Standing Refrigerator, Tile Floor, Wallto Wall Carpet
- Level: Lower
- Area: 510
- Dimensions: 30 x 17
Kitchen
- Features: Dishwasher, Eat Bar, Eating Area, Gas Appliances, Hardwood Floors, Island, Nook, Builtin Oven, Free Standing Refrigerator
- Level: Main
- Area: 300
- Width: 12
Living room
- Features: Ceiling Fan, Deck, Fireplace Insert, Garden Window, Skylight, Sliding Doors, Vaulted Ceiling, Wallto Wall Carpet
- Level: Main
- Area: 540
- Dimensions: 30 x 18
Heating
- Forced Air, Fireplace(s)
Cooling
- Central Air
Appliances
- Included: Built In Oven, Cooktop, Dishwasher, Down Draft, Free-Standing Refrigerator, Gas Appliances, Plumbed For Ice Maker, Gas Water Heater, Tank Water Heater
- Laundry: Laundry Room
Features
- Ceiling Fan(s), Central Vacuum, High Ceilings, Soaking Tub, Vaulted Ceiling(s), Built-in Features, Closet Organizer, Family Room Kitchen Combo, Eat Bar, Eat-in Kitchen, Kitchen Island, Nook, Double Vanity, Shower, Walk-In Closet(s), Tile
- Flooring: Hardwood, Laminate, Tile, Wall to Wall Carpet, Wood
- Doors: Sliding Doors, French Doors
- Windows: Double Pane Windows, Vinyl Frames, Wood Frames, Garden Window(s), Skylight(s)
- Basement: Daylight,Exterior Entry,Finished
- Number of fireplaces: 2
- Fireplace features: Gas, Insert
Interior area
- Total structure area: 4,848
- Total interior livable area: 4,848 sqft
Property
Parking
- Total spaces: 2
- Parking features: Covered, Off Street, RV Access/Parking, RV Boat Storage, Garage Door Opener, Attached
- Attached garage spaces: 2
Accessibility
- Accessibility features: Garage On Main, Main Floor Bedroom Bath, Accessibility
Features
- Stories: 2
- Patio & porch: Deck, Porch
- Exterior features: Garden, Yard, Exterior Entry
- Has view: Yes
- View description: Mountain(s), Seasonal, Territorial
Lot
- Size: 19.93 Acres
- Features: Level, Private, Sloped, Trees, Acres 10 to 20
Details
- Additional structures: RVParking, RVBoatStorage
- Additional parcels included: 00871676
- Parcel number: 01407953
- Zoning: AGF
- Other equipment: Intercom
Construction
Type & style
- Home type: SingleFamily
- Architectural style: Custom Style,Daylight Ranch
- Property subtype: Residential, Single Family Residence
Materials
- Lap Siding
- Roof: Metal
Condition
- Approximately
- New construction: No
- Year built: 1990
Utilities & green energy
- Gas: Gas
- Sewer: Standard Septic
- Water: Cistern, Well
- Utilities for property: DSL
Community & HOA
HOA
- Has HOA: No
Location
- Region: Oregon City
Financial & listing details
- Price per square foot: $289/sqft
- Tax assessed value: $1,601,913
- Annual tax amount: $13,476
- Date on market: 8/21/2025
- Listing terms: Cash,Conventional,FHA,VA Loan
- Road surface type: Gravel, Paved
Estimated market value
Not available
Estimated sales range
Not available
Not available
Price history
Price history
| Date | Event | Price |
|---|---|---|
| 10/6/2025 | Price change | $1,399,900-3.5%$289/sqft |
Source: | ||
| 8/22/2025 | Listed for sale | $1,450,000+16%$299/sqft |
Source: | ||
| 2/28/2024 | Sold | $1,250,000-9%$258/sqft |
Source: | ||
| 12/22/2023 | Pending sale | $1,374,000$283/sqft |
Source: | ||
| 11/7/2023 | Price change | $1,374,000-1.8%$283/sqft |
Source: | ||
Public tax history
Public tax history
| Year | Property taxes | Tax assessment |
|---|---|---|
| 2024 | $13,165 +14.2% | $920,068 +15% |
| 2023 | $11,524 +6.9% | $800,370 +3% |
| 2022 | $10,777 +4.6% | $777,062 +3% |
Find assessor info on the county website
BuyAbility℠ payment
Est. payment
$6,886/mo
Principal & interest
$5428
Property taxes
$968
Home insurance
$490
Climate risks
Neighborhood: 97045
Nearby schools
GreatSchools rating
- 3/10Beavercreek Elementary SchoolGrades: K-5Distance: 2.7 mi
- 4/10Ogden Middle SchoolGrades: 6-8Distance: 2.8 mi
- 8/10Oregon City High SchoolGrades: 9-12Distance: 1.2 mi
Schools provided by the listing agent
- Elementary: Beavercreek
- Middle: Gardiner
- High: Oregon City
Source: RMLS (OR). This data may not be complete. We recommend contacting the local school district to confirm school assignments for this home.
- Loading
- Loading
