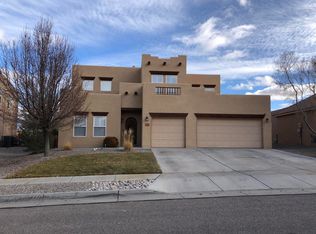Sold
Price Unknown
1938 Western Hills Dr SE, Rio Rancho, NM 87124
5beds
3,324sqft
Single Family Residence
Built in 2007
6,969.6 Square Feet Lot
$483,700 Zestimate®
$--/sqft
$2,898 Estimated rent
Home value
$483,700
$435,000 - $537,000
$2,898/mo
Zestimate® history
Loading...
Owner options
Explore your selling options
What's special
Welcome to this delightful property, boasting an array of desirable features. The living room is warmed by a cozy fireplace and the home is adorned with a neutral color paint scheme. The kitchen is a chef's dream with a walk-in pantry, accent backsplash, and a spacious kitchen island. The primary bedroom is a sanctuary with a walk-in closet and an en-suite bathroom featuring double sinks, a separate tub, and a shower. Enjoy the outdoors from the comfort of the covered patio overlooking the fenced-in backyard. Recent updates include fresh interior paint and partial flooring replacement. This home is a must-see for those seeking a blend of style and comfort.
Zillow last checked: 8 hours ago
Listing updated: November 13, 2024 at 07:40am
Listed by:
Tara Jones homes@opendoor.com,
Opendoor Brokerage, LLC,
Nathan T Stroobants 720-586-4747,
Opendoor Brokerage, LLC
Bought with:
NM Home Deals Inc.
Keller Williams Realty
Source: SWMLS,MLS#: 1068595
Facts & features
Interior
Bedrooms & bathrooms
- Bedrooms: 5
- Bathrooms: 3
- Full bathrooms: 3
Primary bedroom
- Level: Upper
- Area: 266
- Dimensions: 14 x 19
Kitchen
- Level: Main
- Area: 208
- Dimensions: 13 x 16
Living room
- Level: Main
- Area: 396
- Dimensions: 22 x 18
Heating
- Central, Forced Air, Natural Gas
Appliances
- Included: Dishwasher, Microwave
- Laundry: Washer Hookup, Electric Dryer Hookup, Gas Dryer Hookup
Features
- Kitchen Island
- Flooring: Carpet, Tile
- Windows: Vinyl
- Has basement: No
- Number of fireplaces: 1
Interior area
- Total structure area: 3,324
- Total interior livable area: 3,324 sqft
- Finished area below ground: 0
Property
Parking
- Total spaces: 3
- Parking features: Attached, Garage
- Attached garage spaces: 3
Accessibility
- Accessibility features: None
Features
- Levels: Two
- Stories: 2
- Exterior features: Private Yard
- Fencing: Wall
Lot
- Size: 6,969 sqft
Details
- Parcel number: R146239
- Zoning description: R-1
Construction
Type & style
- Home type: SingleFamily
- Property subtype: Single Family Residence
Materials
- Frame, Stucco
- Roof: Flat
Condition
- Resale
- New construction: No
- Year built: 2007
Details
- Builder name: Centex
Utilities & green energy
- Electric: None
- Sewer: Public Sewer
- Water: Public
- Utilities for property: Electricity Connected, Natural Gas Connected, Sewer Connected
Green energy
- Energy generation: None
Community & neighborhood
Location
- Region: Rio Rancho
- Subdivision: RANCHO ORO RANCHO PLATA UNIT 2
HOA & financial
HOA
- Has HOA: Yes
- HOA fee: $150 annually
- Services included: None
- Association name: Cabezon-Centex Hoa (406)
- Association phone: 928-776-4479
Other
Other facts
- Listing terms: Cash,Conventional,FHA
Price history
| Date | Event | Price |
|---|---|---|
| 11/1/2024 | Sold | -- |
Source: | ||
| 8/29/2024 | Pending sale | $500,000$150/sqft |
Source: | ||
| 8/13/2024 | Listed for sale | $500,000+61.3%$150/sqft |
Source: | ||
| 11/13/2018 | Sold | -- |
Source: | ||
| 11/7/2018 | Pending sale | $309,900$93/sqft |
Source: Berkshire Hathaway HomeServices Allstar, REALTORS #926428 Report a problem | ||
Public tax history
| Year | Property taxes | Tax assessment |
|---|---|---|
| 2025 | $6,031 +56.5% | $162,966 +67.8% |
| 2024 | $3,853 +2.4% | $97,113 +3% |
| 2023 | $3,763 +1.8% | $94,285 +3% |
Find assessor info on the county website
Neighborhood: Rio Rancho Estates
Nearby schools
GreatSchools rating
- 6/10Joe Harris ElementaryGrades: K-5Distance: 1.5 mi
- 5/10Lincoln Middle SchoolGrades: 6-8Distance: 2.1 mi
- 7/10Rio Rancho High SchoolGrades: 9-12Distance: 2.9 mi
Schools provided by the listing agent
- Elementary: Maggie Cordova
- Middle: Lincoln
- High: Rio Rancho
Source: SWMLS. This data may not be complete. We recommend contacting the local school district to confirm school assignments for this home.
Get a cash offer in 3 minutes
Find out how much your home could sell for in as little as 3 minutes with a no-obligation cash offer.
Estimated market value$483,700
Get a cash offer in 3 minutes
Find out how much your home could sell for in as little as 3 minutes with a no-obligation cash offer.
Estimated market value
$483,700
